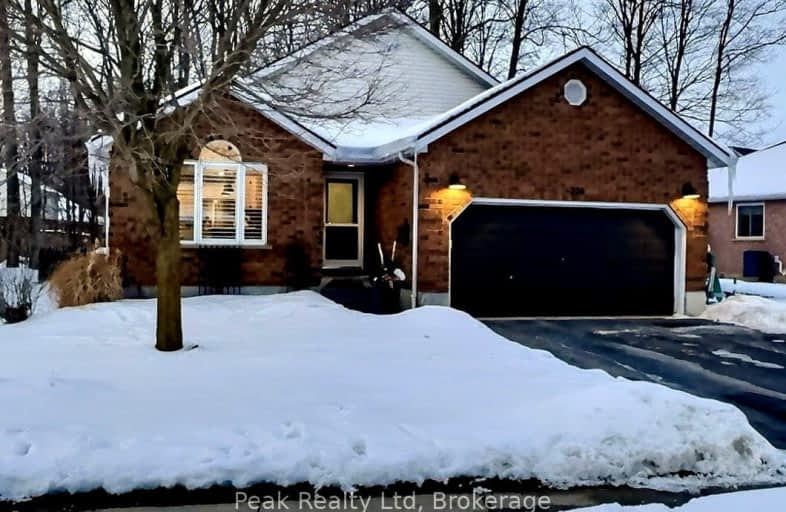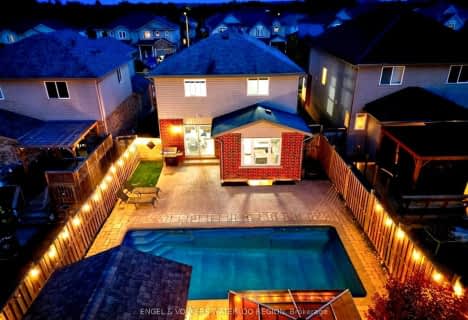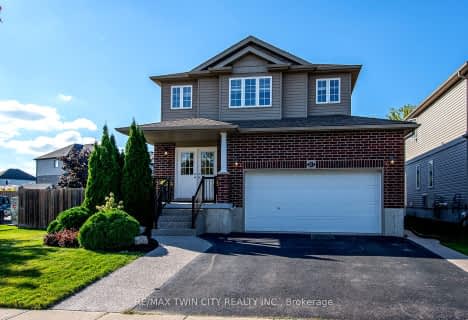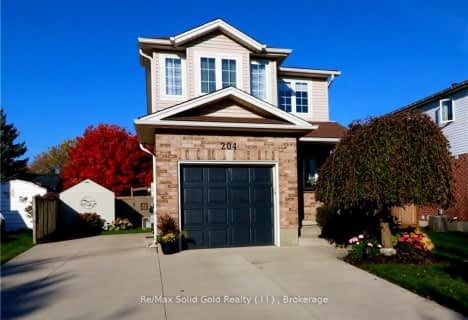
Car-Dependent
- Most errands require a car.
Somewhat Bikeable
- Most errands require a car.

Grandview Public School
Elementary: PublicHoly Family Catholic Elementary School
Elementary: CatholicForest Glen Public School
Elementary: PublicSir Adam Beck Public School
Elementary: PublicBaden Public School
Elementary: PublicWellesley Public School
Elementary: PublicSt David Catholic Secondary School
Secondary: CatholicForest Heights Collegiate Institute
Secondary: PublicWaterloo Collegiate Institute
Secondary: PublicResurrection Catholic Secondary School
Secondary: CatholicWaterloo-Oxford District Secondary School
Secondary: PublicSir John A Macdonald Secondary School
Secondary: Public-
Wilmot Arboretum
Waterloo ON 1.32km -
Sir Aam Beck Community Park
Waterloo ON 7.81km -
Petersburg Community Park
Wilmot ON 9.69km
-
BMO Bank of Montreal
100 Mill St, New Hamburg ON N3A 1R1 0.99km -
Mennonite Savings and Credit Union
100M Mill St, New Hamburg ON N3A 1R1 1.01km -
Mennonite Savings and Credit Union
100 Mill, New Hamburg ON N0B 2G0 1.02km








