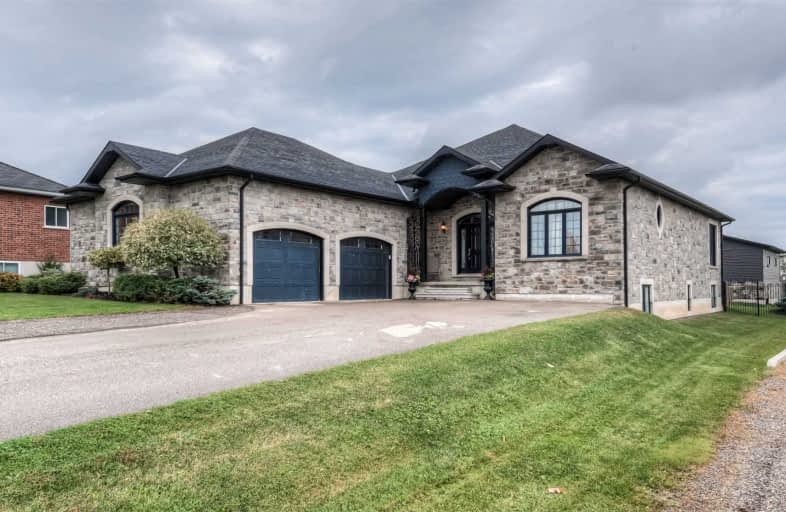
Grandview Public School
Elementary: Public
0.92 km
Holy Family Catholic Elementary School
Elementary: Catholic
0.88 km
Forest Glen Public School
Elementary: Public
1.69 km
Sir Adam Beck Public School
Elementary: Public
4.11 km
Baden Public School
Elementary: Public
5.41 km
Wellesley Public School
Elementary: Public
11.35 km
St David Catholic Secondary School
Secondary: Catholic
19.75 km
Forest Heights Collegiate Institute
Secondary: Public
17.22 km
Waterloo Collegiate Institute
Secondary: Public
19.36 km
Resurrection Catholic Secondary School
Secondary: Catholic
16.01 km
Waterloo-Oxford District Secondary School
Secondary: Public
3.89 km
Sir John A Macdonald Secondary School
Secondary: Public
14.82 km


