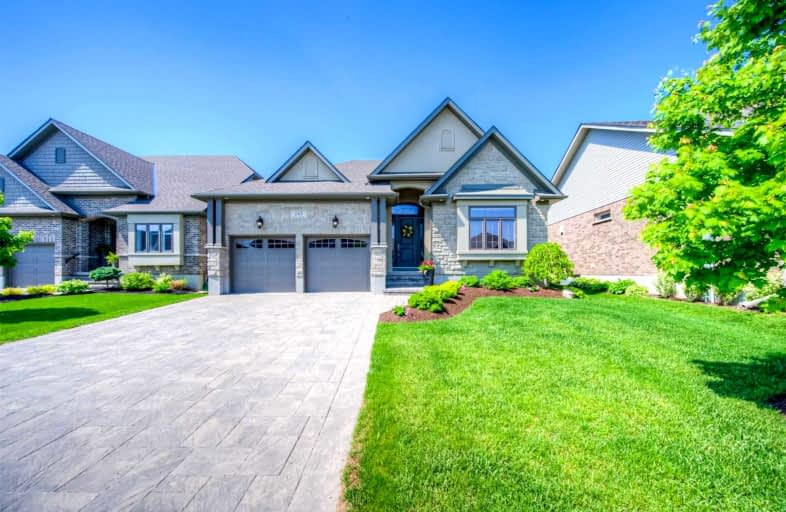Sold on Jun 01, 2022
Note: Property is not currently for sale or for rent.

-
Type: Detached
-
Style: Bungalow
-
Size: 1500 sqft
-
Lot Size: 50 x 110.66 Feet
-
Age: 0-5 years
-
Taxes: $4,731 per year
-
Added: Jun 01, 2022 (1 second on market)
-
Updated:
-
Last Checked: 2 weeks ago
-
MLS®#: X5641246
-
Listed By: Royal lepage wolle realty, brokerage
Welcome Home To 245 Kettle Lake Drive! This Fully Finished Executive Bungalow Is Upgraded And Beyond Gorgeous! Situated In The Sought After Stonecroft Community In New Hamburg And Just A Short Drive To Kw, This Impressive Bungalow Was Built In 2017 With Beautiful Curb Appeal, Dbl Garage, Interlock Driveway And A Very Inviting Front Entranceway. Step Inside And Fall In Love With The Open Floor Plan With Tall Ceilings Including The Incredible Coffered Ceilings In The Great Room! The First Bedroom Is To The Right Which Has A Large Window Allowing Plenty Of Natural Light. The Lovely 2 Pc Bath Is Right Next To It! The Dining Area Is Large And Can Easily Fit A Big Table And Buffet For Family Dinners. The Great Room Is A Beautiful Space With A Big Gas Fireplace And Plenty Of Room For Your Furniture. The Brilliant White Kitchen Is Simply Awesome With Its Quartz Counters, Lots Of Cupboards And Drawers, Breakfast Bar... *See Attached For More Info*
Extras
See Attached For Full List Of Inclusions And Exclusions. Measurements And Sq Ft Per Iguide. Lot Size Per Measure Tool On Geowarehouse.
Property Details
Facts for 245 Kettle Lake Drive, Wilmot
Status
Last Status: Sold
Sold Date: Jun 01, 2022
Closed Date: Aug 08, 2022
Expiry Date: Aug 02, 2022
Sold Price: $1,460,000
Unavailable Date: Jun 01, 2022
Input Date: Jun 01, 2022
Prior LSC: Listing with no contract changes
Property
Status: Sale
Property Type: Detached
Style: Bungalow
Size (sq ft): 1500
Age: 0-5
Area: Wilmot
Assessment Amount: $575,000
Assessment Year: 2022
Inside
Bedrooms: 2
Bathrooms: 3
Kitchens: 1
Rooms: 16
Den/Family Room: No
Air Conditioning: Central Air
Fireplace: Yes
Washrooms: 3
Building
Basement: Finished
Heat Type: Forced Air
Heat Source: Gas
Exterior: Stone
Water Supply: Municipal
Special Designation: Unknown
Parking
Driveway: Pvt Double
Garage Spaces: 2
Garage Type: Attached
Covered Parking Spaces: 2
Total Parking Spaces: 4
Fees
Tax Year: 2021
Tax Legal Description: Unit 13, Level 1, Waterloo Vacant Land Condominium
Taxes: $4,731
Highlights
Feature: Campground
Feature: Golf
Feature: Library
Feature: Place Of Worship
Feature: Rec Centre
Feature: School
Land
Cross Street: Amberdale Way To Ket
Municipality District: Wilmot
Fronting On: West
Parcel Number: 236190013
Pool: Indoor
Sewer: Sewers
Lot Depth: 110.66 Feet
Lot Frontage: 50 Feet
Lot Irregularities: 50.22 Ft X 109.50 Ft
Zoning: Z15
Additional Media
- Virtual Tour: https://unbranded.youriguide.com/245_kettle_lake_drive_new_hamburg_on/
Rooms
Room details for 245 Kettle Lake Drive, Wilmot
| Type | Dimensions | Description |
|---|---|---|
| Bathroom Main | - | 2 Pc Bath |
| Br Main | 3.23 x 3.78 | |
| Office Main | 3.02 x 3.78 | |
| Dining Main | 2.21 x 2.95 | |
| Great Rm Main | 5.66 x 5.84 | |
| Kitchen Main | 4.01 x 3.05 | |
| Breakfast Main | 2.72 x 3.05 | |
| Laundry Main | 2.26 x 2.18 | |
| Prim Bdrm Main | 7.54 x 3.78 | |
| Bathroom Main | - | 5 Pc Ensuite |
| Rec Bsmt | 8.79 x 11.81 | |
| Bathroom Bsmt | - | 3 Pc Bath |
| XXXXXXXX | XXX XX, XXXX |
XXXX XXX XXXX |
$X,XXX,XXX |
| XXX XX, XXXX |
XXXXXX XXX XXXX |
$X,XXX,XXX |
| XXXXXXXX XXXX | XXX XX, XXXX | $1,460,000 XXX XXXX |
| XXXXXXXX XXXXXX | XXX XX, XXXX | $1,250,000 XXX XXXX |

Grandview Public School
Elementary: PublicHoly Family Catholic Elementary School
Elementary: CatholicPlattsville & District Public School
Elementary: PublicForest Glen Public School
Elementary: PublicSir Adam Beck Public School
Elementary: PublicBaden Public School
Elementary: PublicSt David Catholic Secondary School
Secondary: CatholicForest Heights Collegiate Institute
Secondary: PublicWaterloo Collegiate Institute
Secondary: PublicResurrection Catholic Secondary School
Secondary: CatholicWaterloo-Oxford District Secondary School
Secondary: PublicSir John A Macdonald Secondary School
Secondary: Public

