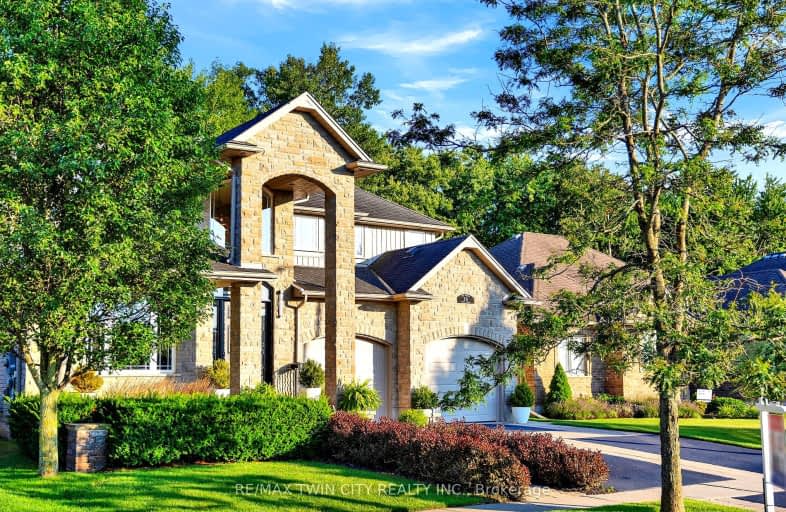Car-Dependent
- Almost all errands require a car.
20
/100
Somewhat Bikeable
- Most errands require a car.
44
/100

Grandview Public School
Elementary: Public
1.86 km
Holy Family Catholic Elementary School
Elementary: Catholic
1.73 km
Forest Glen Public School
Elementary: Public
0.43 km
Sir Adam Beck Public School
Elementary: Public
2.00 km
Baden Public School
Elementary: Public
3.31 km
Wellesley Public School
Elementary: Public
10.52 km
St David Catholic Secondary School
Secondary: Catholic
17.64 km
Forest Heights Collegiate Institute
Secondary: Public
15.29 km
Waterloo Collegiate Institute
Secondary: Public
17.26 km
Resurrection Catholic Secondary School
Secondary: Catholic
13.98 km
Waterloo-Oxford District Secondary School
Secondary: Public
1.78 km
Sir John A Macdonald Secondary School
Secondary: Public
12.72 km
-
Trailer park
Waterloo ON 10.35km -
Plattsville Memorial Park
68 MILL St E, Plattsville 11.88km -
Forest Hill Park
739 Columbia Forest Blvd, Waterloo ON 12.33km
-
BMO Bank of Montreal
664 Erb St W (Ira Needles), Waterloo ON N2T 2Z7 12.23km -
Scotiabank
435 Stone Rd W, Waterloo ON N2T 0A6 12.68km -
CIBC
120 the Boardwalk (Ira Needles Boulevard), Kitchener ON N2N 0B1 12.85km



