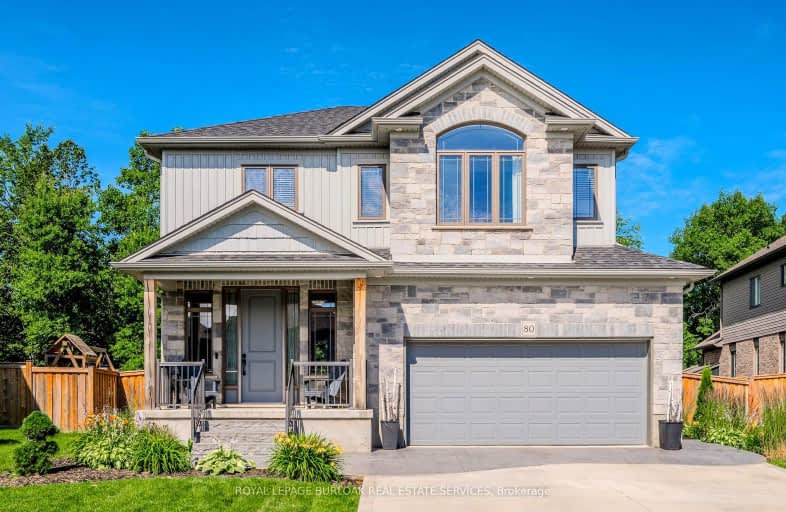Car-Dependent
- Most errands require a car.
29
/100
Somewhat Bikeable
- Most errands require a car.
39
/100

Grandview Public School
Elementary: Public
1.73 km
Holy Family Catholic Elementary School
Elementary: Catholic
1.59 km
Forest Glen Public School
Elementary: Public
0.82 km
Sir Adam Beck Public School
Elementary: Public
3.00 km
Baden Public School
Elementary: Public
4.32 km
Wellesley Public School
Elementary: Public
10.15 km
St David Catholic Secondary School
Secondary: Catholic
18.61 km
Forest Heights Collegiate Institute
Secondary: Public
16.43 km
Waterloo Collegiate Institute
Secondary: Public
18.24 km
Resurrection Catholic Secondary School
Secondary: Catholic
15.06 km
Waterloo-Oxford District Secondary School
Secondary: Public
2.75 km
Sir John A Macdonald Secondary School
Secondary: Public
13.58 km
-
Scott Park New Hamburg
New Hamburg ON 1.88km -
Sir Adam Beck Community Park
Waterloo ON 5.09km -
Queen's Park
1 Adam St (Maria St.), Tavistock ON N0B 2R0 12.03km
-
BMO Bank of Montreal
100 Mill St, New Hamburg ON N3A 1R1 1.34km -
Mennonite Savings and Credit Union
100 Mill, New Hamburg ON N0B 2G0 1.36km -
TD Canada Trust Branch and ATM
114 Huron St, New Hamburg ON N3A 1J3 1.44km


