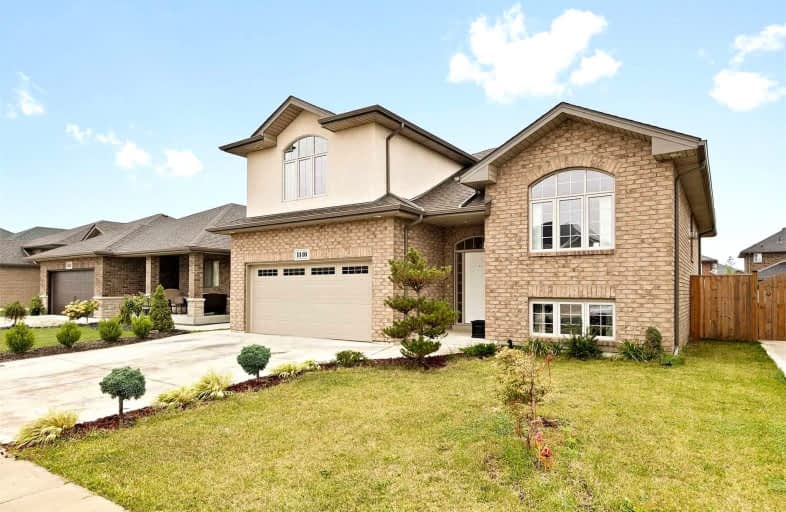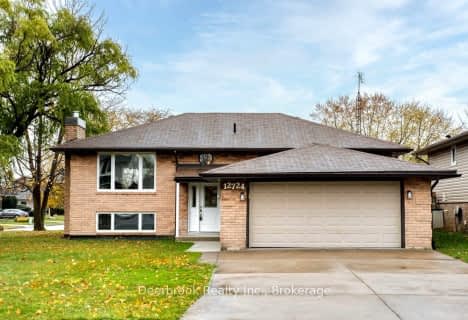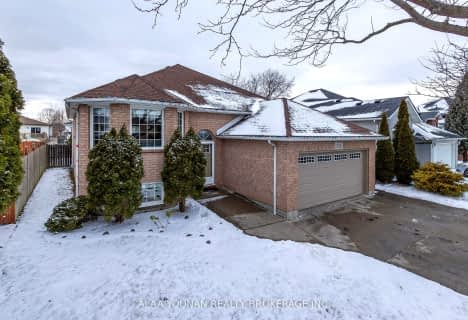Sold on Oct 15, 2021
Note: Property is not currently for sale or for rent.

-
Type: Detached
-
Style: Bungalow-Raised
-
Lot Size: 49.2 x 109.91 Feet
-
Age: No Data
-
Taxes: $5,892 per year
-
Days on Site: 11 Days
-
Added: Oct 04, 2021 (1 week on market)
-
Updated:
-
Last Checked: 1 month ago
-
MLS®#: X5391519
-
Listed By: Re/max west realty inc., brokerage
Welcome To This Beautiful & Spacious Raised Ranch With Bonus Master Room W/ Walk-In Closet & Ensuite Bathrm, Features All Of The Amenities You Are Looking For,W/Stunning Modern Open Layout.Hardwd&Ceramic T-Out The Main Floor,Liv Rm W/Cathedral Ceilings&Gas Fireplace,Kitchen W/Ceramic Flrs,Granite Countertops &Centre Island,3+2 Bedrms,Main Flr Laundry,Fully Finished Basmnt W/Large Fam Rm,4th &5th Bedrms,3rd Bath,Media Rm&More.*2,750Sqft Combined Living Space*
Extras
Kitchen O/Looks The Beautiful Deck With Fenced Yard, Garden, Beautiful Cherry Tree. Incl: Stainless Steel Fridge, Stove, Dishwasher, Microwave Hood Range, Washer & Dryer.
Property Details
Facts for 1140 Thunderbay Avenue, Windsor
Status
Days on Market: 11
Last Status: Sold
Sold Date: Oct 15, 2021
Closed Date: Jan 17, 2022
Expiry Date: Dec 04, 2021
Sold Price: $871,200
Unavailable Date: Oct 15, 2021
Input Date: Oct 04, 2021
Prior LSC: Listing with no contract changes
Property
Status: Sale
Property Type: Detached
Style: Bungalow-Raised
Area: Windsor
Availability Date: 30-90-Tba
Inside
Bedrooms: 3
Bedrooms Plus: 3
Bathrooms: 3
Kitchens: 1
Rooms: 7
Den/Family Room: Yes
Air Conditioning: Central Air
Fireplace: Yes
Washrooms: 3
Building
Basement: Finished
Heat Type: Forced Air
Heat Source: Gas
Exterior: Brick
Exterior: Stucco/Plaster
Water Supply: Municipal
Special Designation: Unknown
Parking
Driveway: Private
Garage Spaces: 2
Garage Type: Attached
Covered Parking Spaces: 4
Total Parking Spaces: 6
Fees
Tax Year: 2021
Tax Legal Description: Plan 12M610 Lot 21
Taxes: $5,892
Land
Cross Street: Little River Blvd
Municipality District: Windsor
Fronting On: East
Pool: None
Sewer: Sewers
Lot Depth: 109.91 Feet
Lot Frontage: 49.2 Feet
Additional Media
- Virtual Tour: https://unbranded.youriguide.com/1140_thunderbay_ave_windsor_on/
Rooms
Room details for 1140 Thunderbay Avenue, Windsor
| Type | Dimensions | Description |
|---|---|---|
| Living Main | 3.23 x 5.22 | Hardwood Floor, Fireplace, Open Concept |
| Dining Main | 2.96 x 4.29 | Hardwood Floor, Combined W/Kitchen, Open Concept |
| Kitchen Main | 3.67 x 4.31 | Ceramic Floor, Combined W/Dining, Stainless Steel Appl |
| Laundry Main | 2.71 x 2.35 | Ceramic Floor, Laundry Sink |
| Prim Bdrm Upper | 4.42 x 4.57 | 3 Pc Ensuite, W/I Closet, Large Window |
| 2nd Br Main | 3.08 x 3.63 | Broadloom, Closet, Window |
| 3rd Br Main | 3.10 x 3.63 | Broadloom, Closet, Window |
| Den Bsmt | 3.13 x 4.94 | Laminate, Window |
| Rec Bsmt | 5.26 x 6.40 | Laminate, Window, Open Concept |
| Br Bsmt | 2.99 x 3.10 | Laminate, Window, Closet |
| Br Bsmt | 3.06 x 3.09 | Laminate, Window, Closet |
| Utility Bsmt | 3.01 x 3.10 |
| XXXXXXXX | XXX XX, XXXX |
XXXX XXX XXXX |
$XXX,XXX |
| XXX XX, XXXX |
XXXXXX XXX XXXX |
$XXX,XXX | |
| XXXXXXXX | XXX XX, XXXX |
XXXXXXX XXX XXXX |
|
| XXX XX, XXXX |
XXXXXX XXX XXXX |
$XXX,XXX |
| XXXXXXXX XXXX | XXX XX, XXXX | $871,200 XXX XXXX |
| XXXXXXXX XXXXXX | XXX XX, XXXX | $699,000 XXX XXXX |
| XXXXXXXX XXXXXXX | XXX XX, XXXX | XXX XXXX |
| XXXXXXXX XXXXXX | XXX XX, XXXX | $739,900 XXX XXXX |

Parkview Public School
Elementary: PublicEastwood Public School
Elementary: PublicM S Hetherington Public School
Elementary: PublicH J Lassaline Catholic School
Elementary: CatholicL A Desmarais Catholic School
Elementary: CatholicForest Glade Public School
Elementary: PublicÉcole secondaire catholique E.J.Lajeunesse
Secondary: CatholicTecumseh Vista Academy- Secondary
Secondary: PublicÉcole secondaire catholique l'Essor
Secondary: CatholicRiverside Secondary School
Secondary: PublicSt Joseph's
Secondary: CatholicSt Anne Secondary School
Secondary: Catholic- — bath
- — bed
- — sqft
12724 Kimberly Drive, Tecumseh, Ontario • N8N 3N5 • Tecumseh
- 2 bath
- 3 bed
- 1100 sqft




