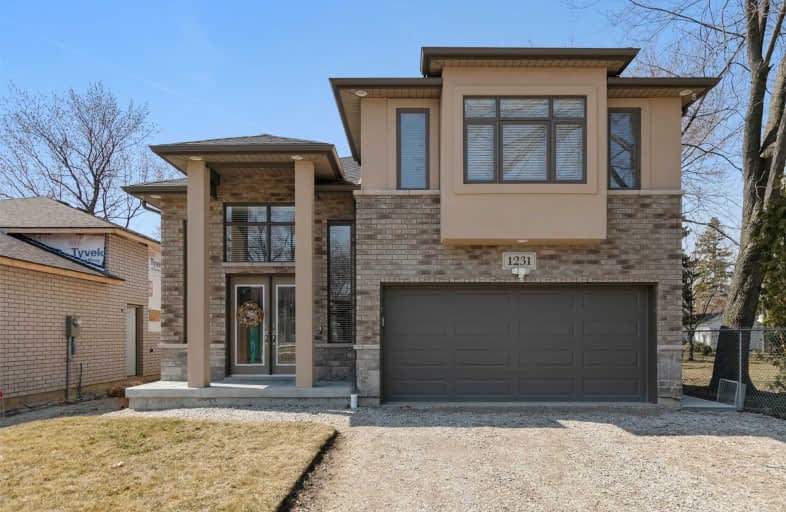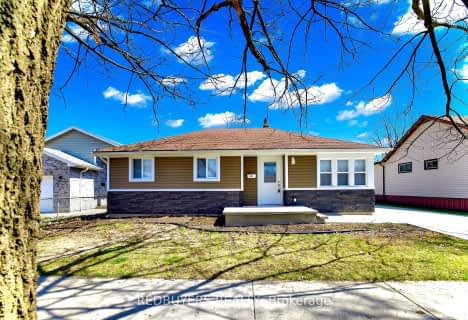
St Rose Catholic School
Elementary: Catholic
1.10 km
M S Hetherington Public School
Elementary: Public
1.43 km
École élémentaire catholique Georges P Vanier
Elementary: Catholic
1.36 km
Roseville Public School
Elementary: Public
2.03 km
Dr. David Suzuki Public School
Elementary: Public
1.37 km
St John Vianney Catholic School
Elementary: Catholic
1.37 km
École secondaire catholique E.J.Lajeunesse
Secondary: Catholic
3.87 km
F J Brennan Catholic High School
Secondary: Catholic
2.73 km
W. F. Herman Academy Secondary School
Secondary: Public
3.21 km
Riverside Secondary School
Secondary: Public
0.84 km
St Joseph's
Secondary: Catholic
2.69 km
St Anne Secondary School
Secondary: Catholic
4.71 km



