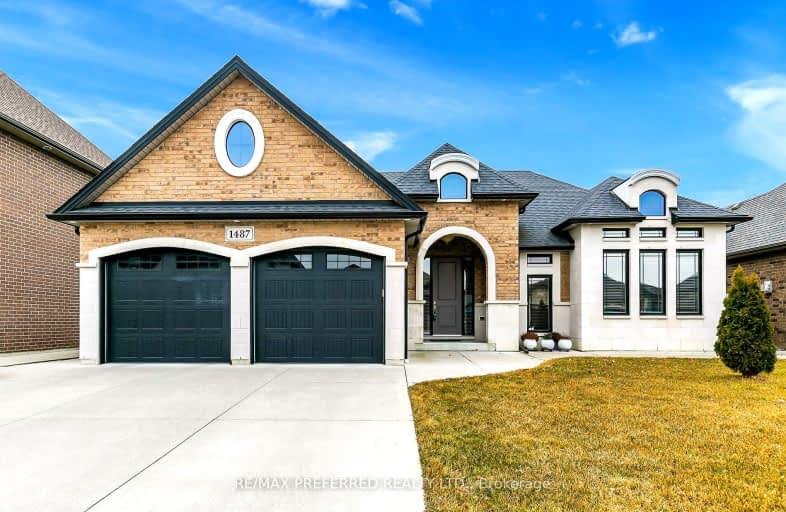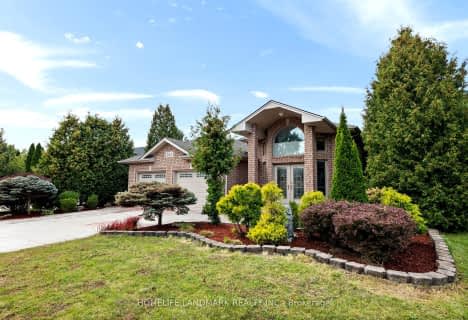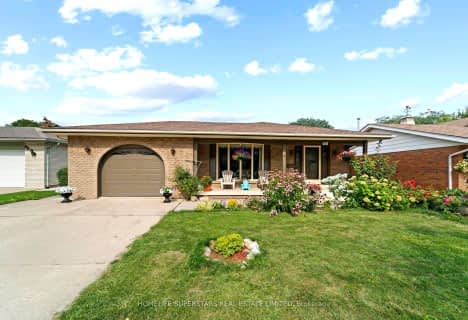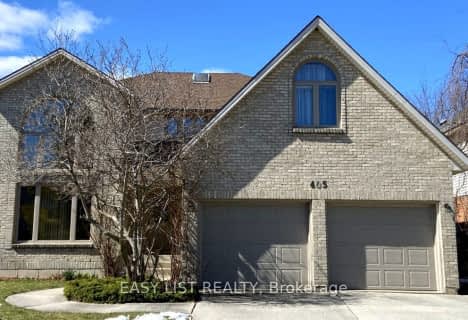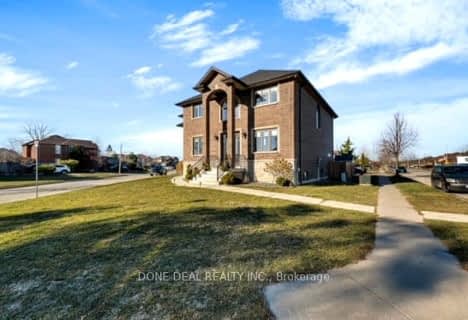Car-Dependent
- Almost all errands require a car.
Some Transit
- Most errands require a car.
Somewhat Bikeable
- Most errands require a car.

Parkview Public School
Elementary: PublicEastwood Public School
Elementary: PublicM S Hetherington Public School
Elementary: PublicH J Lassaline Catholic School
Elementary: CatholicL A Desmarais Catholic School
Elementary: CatholicForest Glade Public School
Elementary: PublicÉcole secondaire catholique E.J.Lajeunesse
Secondary: CatholicTecumseh Vista Academy- Secondary
Secondary: PublicÉcole secondaire catholique l'Essor
Secondary: CatholicRiverside Secondary School
Secondary: PublicSt Joseph's
Secondary: CatholicSt Anne Secondary School
Secondary: Catholic-
Brumpton Park
ON 2.4km -
Lakewood Park
Riverside Dr (at Manning Rd.), Tecumseh ON 4.03km -
Windmill Pointe Park
14920 Windmill Pointe Dr, Grosse Pointe Park, MI 48230 4.41km
-
BMO Bank of Montreal
7995 Tecumseh Rd E, Windsor ON N8R 1A1 1.5km -
President's Choice Financial ATM
11500 Tecumseh Rd E, Windsor ON N8N 1L7 1.62km -
TD Bank Financial Group
7404 Tecumseh Rd E (Lauzon), Windsor ON N8T 1E9 2.02km
