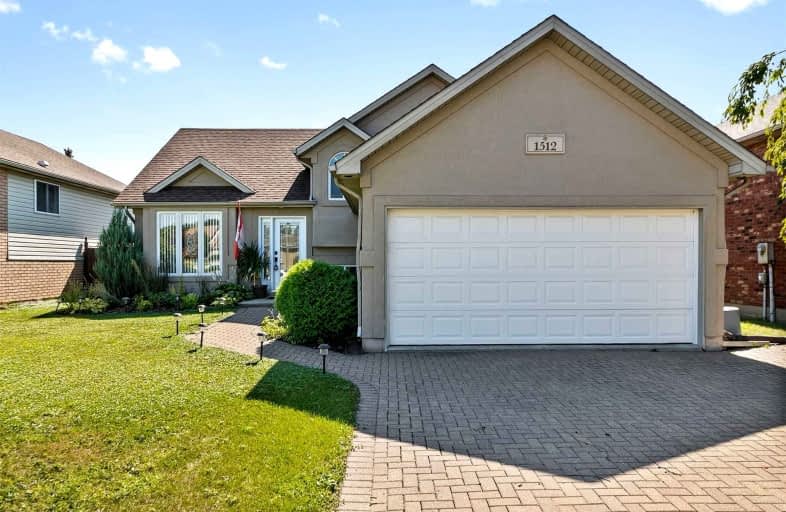Sold on Sep 24, 2021
Note: Property is not currently for sale or for rent.

-
Type: Detached
-
Style: Sidesplit 4
-
Lot Size: 50 x 149 Feet
-
Age: No Data
-
Taxes: $4,183 per year
-
Days on Site: 11 Days
-
Added: Sep 13, 2021 (1 week on market)
-
Updated:
-
Last Checked: 1 month ago
-
MLS®#: X5368482
-
Listed By: Re/max west realty inc., brokerage
Exceptional Home Located In Southwood Lakes Neighbourhood.This Spacious 4Level Side Split Features A Beautiful Flr Plan! High Quality Finishes Offering Modern Living Rm,Potlights Throughout,Open Concept Kitchen With W/O To A Renovated Oversized Sundeck,All On A Deep 150 Ft Lot.*Pool Size Lot*The Upper Lvl Offers 3Spacious Bedrms & A 4 Pcs Bath.The 3rd & 4th Are Fully Finished W/Additional 4th Bedrm&Full Bath Downstairs W/ Grade Entrance Leading To The Garage.
Extras
Fridge, Stove, Dishwasher, Washer, Dryer, B/I Microwave With Hood Range..
Property Details
Facts for 1512 Imperial Crescent, Windsor
Status
Days on Market: 11
Last Status: Sold
Sold Date: Sep 24, 2021
Closed Date: Jan 04, 2022
Expiry Date: Nov 12, 2021
Sold Price: $723,000
Unavailable Date: Sep 24, 2021
Input Date: Sep 13, 2021
Prior LSC: Listing with no contract changes
Property
Status: Sale
Property Type: Detached
Style: Sidesplit 4
Area: Windsor
Availability Date: 45-60-90
Inside
Bedrooms: 3
Bedrooms Plus: 1
Bathrooms: 2
Kitchens: 1
Rooms: 7
Den/Family Room: Yes
Air Conditioning: Central Air
Fireplace: No
Washrooms: 2
Building
Basement: Finished
Basement 2: Full
Heat Type: Forced Air
Heat Source: Gas
Exterior: Concrete
Exterior: Stucco/Plaster
Water Supply: Municipal
Special Designation: Unknown
Parking
Driveway: Pvt Double
Garage Spaces: 2
Garage Type: Attached
Covered Parking Spaces: 4
Total Parking Spaces: 6
Fees
Tax Year: 2021
Tax Legal Description: Plan 12M367 Pt Block 4 Rp 12R16306 Part 12
Taxes: $4,183
Land
Cross Street: Southwood Lakes
Municipality District: Windsor
Fronting On: South
Pool: None
Sewer: Sewers
Lot Depth: 149 Feet
Lot Frontage: 50 Feet
Zoning: Residential
Additional Media
- Virtual Tour: https://unbranded.youriguide.com/1512_imperial_crescent_windsor_on/
Rooms
Room details for 1512 Imperial Crescent, Windsor
| Type | Dimensions | Description |
|---|---|---|
| Living Main | 4.33 x 4.63 | Hardwood Floor, Open Concept, Large Window |
| Kitchen Main | 4.84 x 4.54 | Hardwood Floor, Open Concept, W/O To Deck |
| Prim Bdrm 2nd | 3.66 x 4.69 | Broadloom, W/I Closet, Window |
| 2nd Br 2nd | 3.05 x 4.30 | Broadloom, Double Closet, Window |
| 3rd Br 2nd | 3.02 x 3.55 | Broadloom, Closet, Window |
| Br Lower | 2.95 x 4.13 | Laminate, Double Closet, Window |
| Living Lower | 6.20 x 4.19 | Laminate, Open Concept, Window |
| Rec Bsmt | 4.65 x 4.12 | Laminate |
| Laundry Bsmt | 2.65 x 3.02 | |
| Utility Bsmt | 1.78 x 3.02 |
| XXXXXXXX | XXX XX, XXXX |
XXXX XXX XXXX |
$XXX,XXX |
| XXX XX, XXXX |
XXXXXX XXX XXXX |
$XXX,XXX |
| XXXXXXXX XXXX | XXX XX, XXXX | $723,000 XXX XXXX |
| XXXXXXXX XXXXXX | XXX XX, XXXX | $699,000 XXX XXXX |

St Gabriel Catholic School
Elementary: CatholicRoseland Public School
Elementary: PublicSouthwood Public School
Elementary: PublicOur Lady of Mount Carmel Catholic School
Elementary: CatholicHoly Cross Catholic Elementary School
Elementary: CatholicTalbot Trail Public School
Elementary: PublicWestern Secondary School
Secondary: PublicÉcole secondaire catholique E.J.Lajeunesse
Secondary: CatholicW. F. Herman Academy Secondary School
Secondary: PublicCatholic Central
Secondary: CatholicHoly Names Catholic High School
Secondary: CatholicVincent Massey Secondary School
Secondary: Public- 3 bath
- 3 bed



