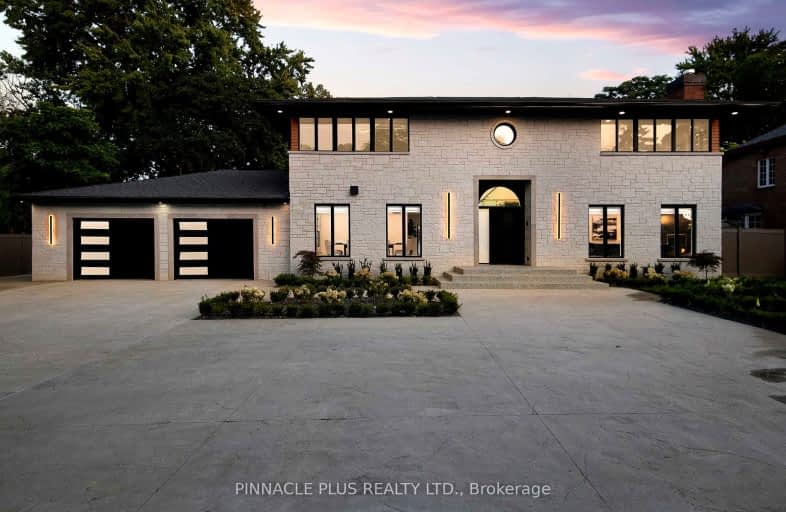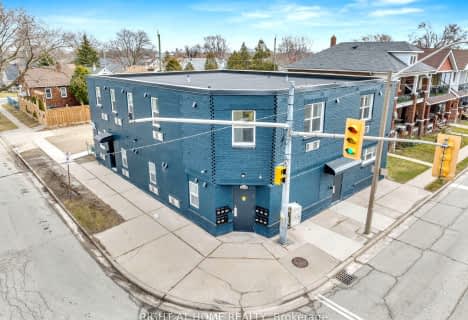Very Walkable
- Most errands can be accomplished on foot.
71
/100
Some Transit
- Most errands require a car.
39
/100
Bikeable
- Some errands can be accomplished on bike.
53
/100

Princess Elizabeth Public School
Elementary: Public
1.18 km
David Maxwell Public School
Elementary: Public
1.54 km
St Teresa of CalcuttaCatholic School
Elementary: Catholic
2.25 km
Corpus Christi Catholic Middle School
Elementary: Catholic
0.67 km
Ford City Public School
Elementary: Public
2.09 km
W. F. Herman Academy Elementary School
Elementary: Public
1.97 km
F J Brennan Catholic High School
Secondary: Catholic
0.60 km
W. F. Herman Academy Secondary School
Secondary: Public
2.39 km
Catholic Central
Secondary: Catholic
4.51 km
Hon W C Kennedy Collegiate Institute
Secondary: Public
4.67 km
Riverside Secondary School
Secondary: Public
3.78 km
Walkerville Collegiate Institute
Secondary: Public
2.30 km
-
Belle Isle Park
Jefferson Ave (at E Grand Blvd.), Detroit, MI 48207 1.22km -
Mt Elliott Park
110 Mount Elliott St (at Wight St.), Detroit, MI 48207 2.49km -
Gabriel Richard Park
7130 E Jefferson Ave (at E Grand Blvd.), Detroit, MI 48214 2.54km
-
TD Bank Financial Group
5790 Wyandotte St E (Reedmere), Windsor ON N8S 1M5 1.22km -
Banque Nationale du Canada
5060 Tecumseh Rd E, Windsor ON N8T 1C1 2.6km -
TD Canada Trust ATM
1407 Ottawa St, Windsor ON N8X 2G1 3.04km



