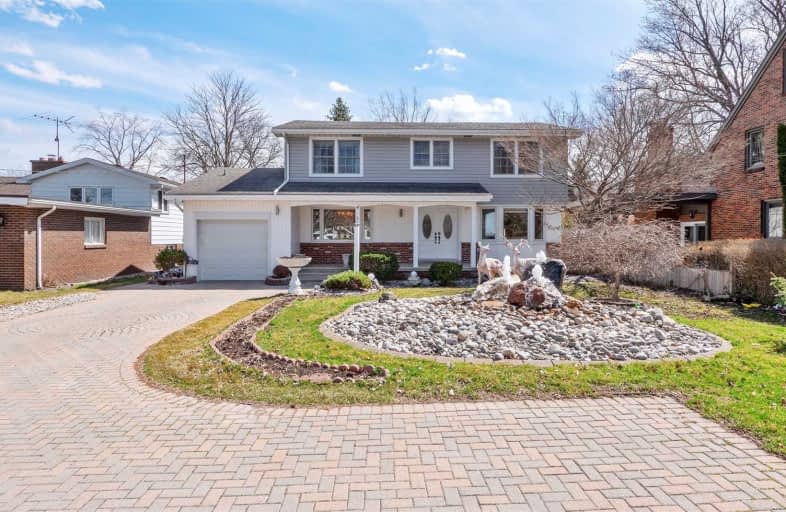
Princess Elizabeth Public School
Elementary: Public
1.37 km
Coronation Public School
Elementary: Public
2.13 km
St Rose Catholic School
Elementary: Catholic
0.39 km
École élémentaire catholique Georges P Vanier
Elementary: Catholic
0.92 km
Dr. David Suzuki Public School
Elementary: Public
0.69 km
St John Vianney Catholic School
Elementary: Catholic
1.53 km
École secondaire catholique E.J.Lajeunesse
Secondary: Catholic
4.85 km
F J Brennan Catholic High School
Secondary: Catholic
1.74 km
W. F. Herman Academy Secondary School
Secondary: Public
3.13 km
Riverside Secondary School
Secondary: Public
1.69 km
Walkerville Collegiate Institute
Secondary: Public
4.40 km
St Joseph's
Secondary: Catholic
4.12 km


