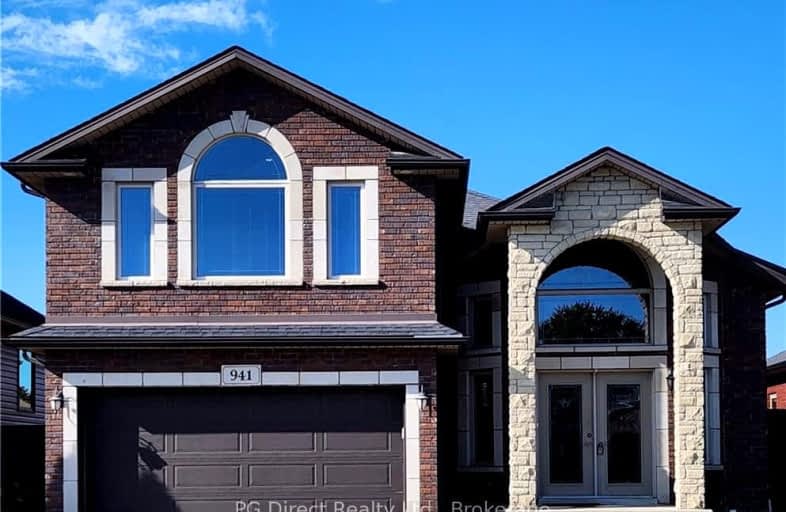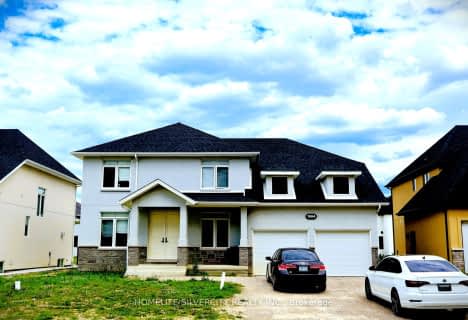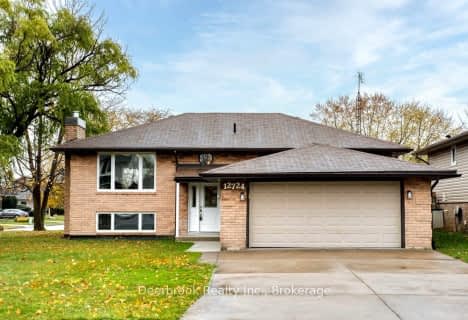Car-Dependent
- Almost all errands require a car.
13
/100
Minimal Transit
- Almost all errands require a car.
22
/100
Somewhat Bikeable
- Most errands require a car.
43
/100

Parkview Public School
Elementary: Public
2.61 km
M S Hetherington Public School
Elementary: Public
2.48 km
L A Desmarais Catholic School
Elementary: Catholic
2.37 km
A V Graham Public School
Elementary: Public
2.51 km
Forest Glade Public School
Elementary: Public
2.81 km
St Pius X Catholic School
Elementary: Catholic
2.10 km
École secondaire catholique E.J.Lajeunesse
Secondary: Catholic
5.55 km
Tecumseh Vista Academy- Secondary
Secondary: Public
5.95 km
École secondaire catholique l'Essor
Secondary: Catholic
3.92 km
Riverside Secondary School
Secondary: Public
2.60 km
St Joseph's
Secondary: Catholic
1.62 km
St Anne Secondary School
Secondary: Catholic
2.71 km





