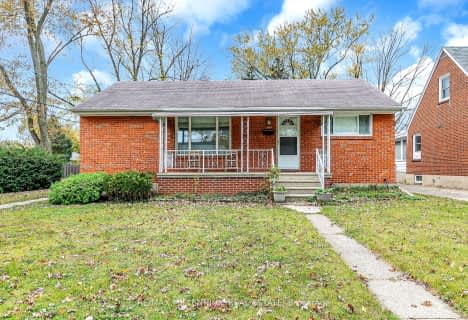
St Rose Catholic School
Elementary: Catholic
2.28 km
Parkview Public School
Elementary: Public
3.37 km
M S Hetherington Public School
Elementary: Public
0.61 km
L A Desmarais Catholic School
Elementary: Catholic
3.17 km
Forest Glade Public School
Elementary: Public
2.73 km
St John Vianney Catholic School
Elementary: Catholic
1.04 km
École secondaire catholique E.J.Lajeunesse
Secondary: Catholic
5.19 km
F J Brennan Catholic High School
Secondary: Catholic
4.15 km
W. F. Herman Academy Secondary School
Secondary: Public
4.91 km
Riverside Secondary School
Secondary: Public
0.90 km
St Joseph's
Secondary: Catholic
2.37 km
St Anne Secondary School
Secondary: Catholic
4.22 km





