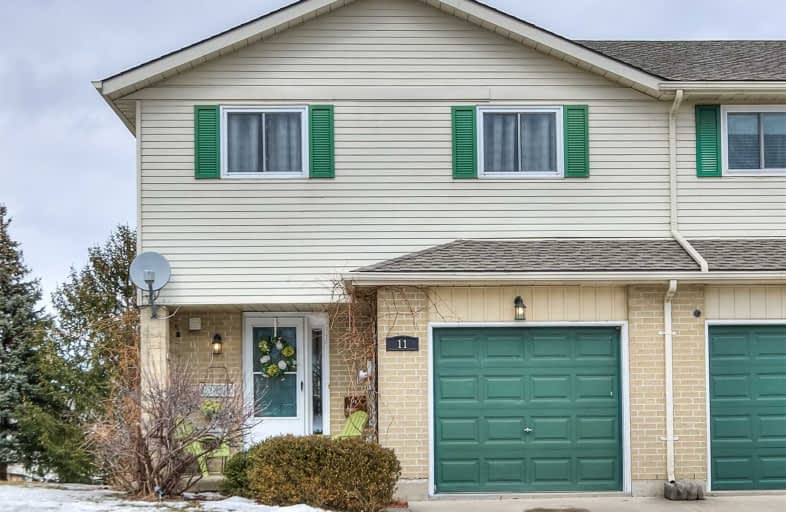Sold on Mar 21, 2019
Note: Property is not currently for sale or for rent.

-
Type: Condo Townhouse
-
Style: 2-Storey
-
Size: 1000 sqft
-
Pets: Restrict
-
Age: No Data
-
Taxes: $2,600 per year
-
Maintenance Fees: 220 /mo
-
Days on Site: 8 Days
-
Added: Mar 13, 2019 (1 week on market)
-
Updated:
-
Last Checked: 2 hours ago
-
MLS®#: X4381562
-
Listed By: Zolo realty, brokerage
Are You A First Time Buyer, Investor Or Looking Into Downsizing Then Look No Further. This Gorgeous Cute As A Button End Unit Townhouse Is Being Offered At A Great Price. Open Concept Kitchen, Access To Patio From Living Room Makes It A Great Value. Huge Master With Two Addl Good Size Br On 2nd Floor. Finished Walkout Basement With Fireplace Makes It Ideal For Relaxing & Entertaining. A Very Private Backyard With Line Of Trees & No Rear Neighbours Says It All
Extras
S/S Appliances. Water Softener And Hot Water Tank Are Owned.
Property Details
Facts for 11 Lindsay Road, Woodstock
Status
Days on Market: 8
Last Status: Sold
Sold Date: Mar 21, 2019
Closed Date: Jun 06, 2019
Expiry Date: Jun 30, 2019
Sold Price: $285,000
Unavailable Date: Mar 21, 2019
Input Date: Mar 13, 2019
Property
Status: Sale
Property Type: Condo Townhouse
Style: 2-Storey
Size (sq ft): 1000
Area: Woodstock
Availability Date: June 1st, 2019
Inside
Bedrooms: 3
Bathrooms: 2
Kitchens: 1
Rooms: 7
Den/Family Room: No
Patio Terrace: Open
Unit Exposure: North
Air Conditioning: Central Air
Fireplace: Yes
Laundry Level: Upper
Ensuite Laundry: Yes
Washrooms: 2
Building
Stories: 1
Basement: Fin W/O
Heat Type: Forced Air
Heat Source: Gas
Exterior: Alum Siding
Exterior: Brick
Special Designation: Unknown
Parking
Parking Included: Yes
Garage Type: Attached
Parking Designation: Exclusive
Parking Features: Private
Covered Parking Spaces: 1
Garage: 1
Locker
Locker: None
Fees
Tax Year: 2018
Taxes Included: No
Building Insurance Included: Yes
Cable Included: No
Central A/C Included: Yes
Common Elements Included: Yes
Heating Included: No
Hydro Included: No
Water Included: No
Taxes: $2,600
Highlights
Feature: Golf
Feature: Park
Feature: Public Transit
Feature: Rec Centre
Feature: Wooded/Treed
Land
Cross Street: 46
Municipality District: Woodstock
Condo
Condo Registry Office: OXFO
Condo Corp#: 11
Property Management: Arnsby Property Management
Additional Media
- Virtual Tour: https://www.zolo.ca/woodstock-real-estate/11-lindsay-road#virtual-tour
Rooms
Room details for 11 Lindsay Road, Woodstock
| Type | Dimensions | Description |
|---|---|---|
| Living Main | 3.69 x 3.51 | W/O To Patio, Laminate |
| Dining Main | 2.31 x 2.96 | Combined W/Kitchen |
| Kitchen Main | 2.17 x 2.96 | Combined W/Living, Stainless Steel Ap |
| Master 2nd | 3.51 x 5.91 | Large Closet, Large Window |
| 2nd Br 2nd | 2.77 x 2.78 | Large Closet, Large Window |
| 3rd Br 2nd | 2.77 x 3.51 | Large Closet, Large Window |
| Rec Lower | 4.57 x 4.79 | W/O To Yard, Fireplace |
| XXXXXXXX | XXX XX, XXXX |
XXXX XXX XXXX |
$XXX,XXX |
| XXX XX, XXXX |
XXXXXX XXX XXXX |
$XXX,XXX |
| XXXXXXXX XXXX | XXX XX, XXXX | $285,000 XXX XXXX |
| XXXXXXXX XXXXXX | XXX XX, XXXX | $279,900 XXX XXXX |

Central Public School
Elementary: PublicOliver Stephens Public School
Elementary: PublicEastdale Public School
Elementary: PublicSouthside Public School
Elementary: PublicWinchester Street Public School
Elementary: PublicSt Patrick's
Elementary: CatholicSt Don Bosco Catholic Secondary School
Secondary: CatholicÉcole secondaire catholique École secondaire Notre-Dame
Secondary: CatholicWoodstock Collegiate Institute
Secondary: PublicSt Mary's High School
Secondary: CatholicHuron Park Secondary School
Secondary: PublicCollege Avenue Secondary School
Secondary: Public

