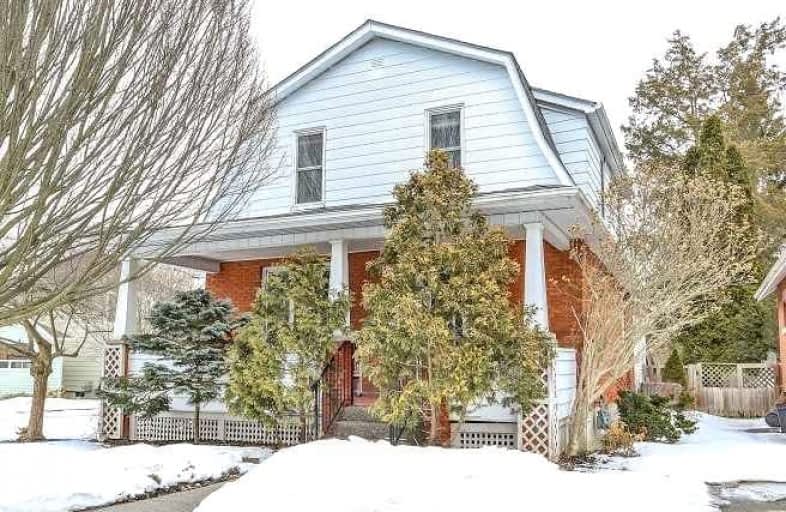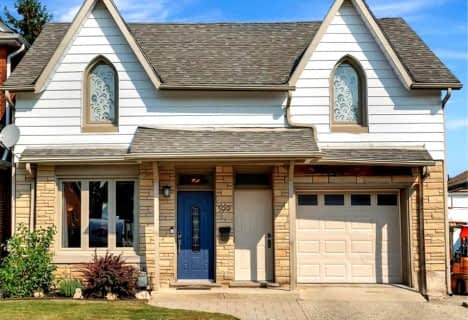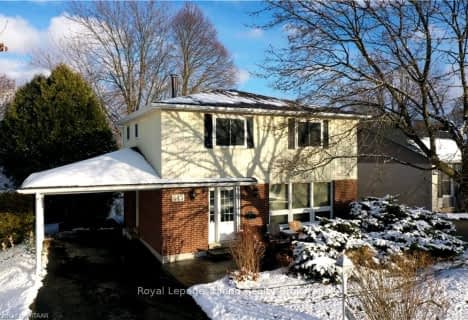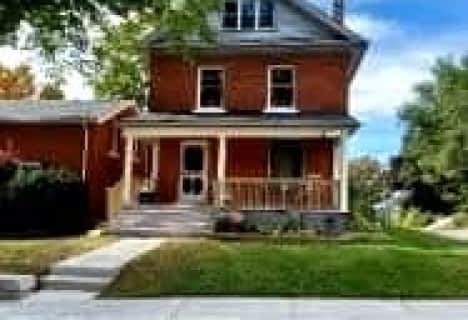
Central Public School
Elementary: Public
0.84 km
Oliver Stephens Public School
Elementary: Public
0.88 km
Southside Public School
Elementary: Public
1.00 km
Northdale Public School
Elementary: Public
1.63 km
Winchester Street Public School
Elementary: Public
1.50 km
St Patrick's
Elementary: Catholic
1.17 km
St Don Bosco Catholic Secondary School
Secondary: Catholic
0.36 km
École secondaire catholique École secondaire Notre-Dame
Secondary: Catholic
3.93 km
Woodstock Collegiate Institute
Secondary: Public
0.76 km
St Mary's High School
Secondary: Catholic
1.37 km
Huron Park Secondary School
Secondary: Public
1.83 km
College Avenue Secondary School
Secondary: Public
0.58 km








