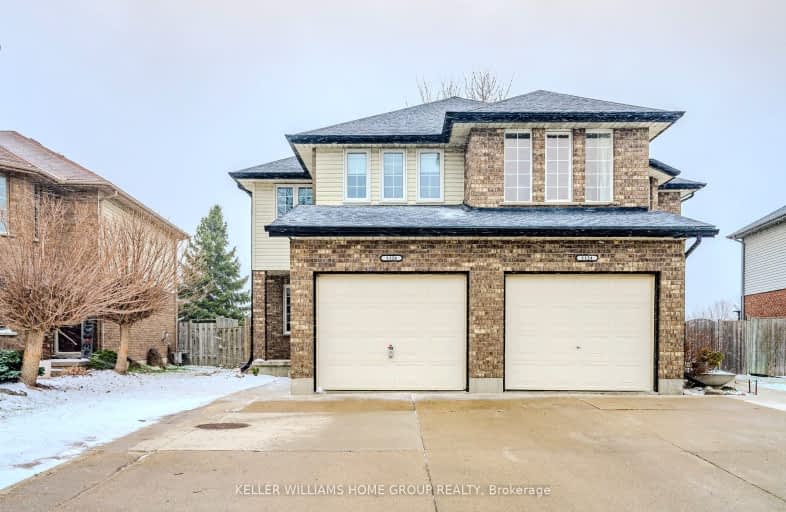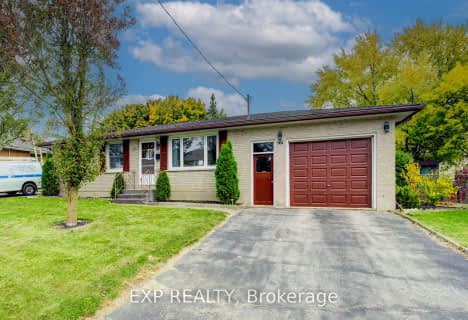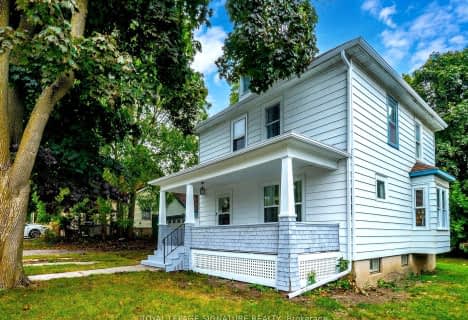Somewhat Walkable
- Some errands can be accomplished on foot.
51
/100
Bikeable
- Some errands can be accomplished on bike.
51
/100

École élémentaire catholique Notre-Dame
Elementary: Catholic
1.41 km
Eastdale Public School
Elementary: Public
1.66 km
St Michael's
Elementary: Catholic
1.19 km
Winchester Street Public School
Elementary: Public
1.34 km
Springbank Public School
Elementary: Public
0.58 km
Algonquin Public School
Elementary: Public
1.64 km
St Don Bosco Catholic Secondary School
Secondary: Catholic
2.30 km
École secondaire catholique École secondaire Notre-Dame
Secondary: Catholic
1.41 km
Woodstock Collegiate Institute
Secondary: Public
2.85 km
St Mary's High School
Secondary: Catholic
3.48 km
Huron Park Secondary School
Secondary: Public
1.21 km
College Avenue Secondary School
Secondary: Public
2.35 km
-
Springbank Park
113 Springbank Ave (Warwick St.), Woodstock ON 0.58km -
Les Cook Park
1227 Sprucedale Rd (John Davies Dr.), Woodstock ON N4T 1N1 0.76km -
Sloane Park
Woodstock ON 1.75km
-
TD Canada Trust ATM
1000 Dundas St, Woodstock ON N4S 0A3 0.59km -
CoinFlip Bitcoin ATM
988 Dundas St, Woodstock ON N4S 1H3 0.68km -
Rochdale Credit Union Ltd
943 Dundas St, Woodstock ON N4S 1H2 0.89km














