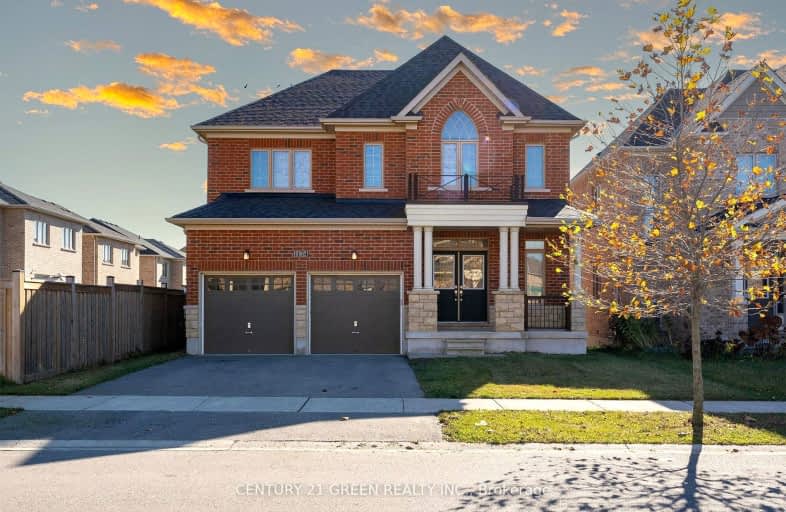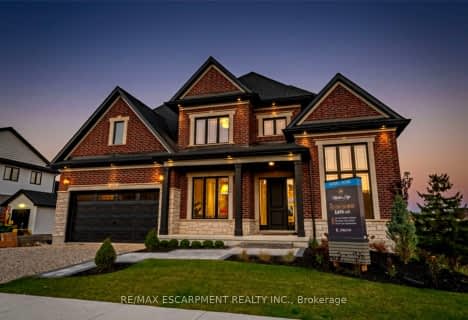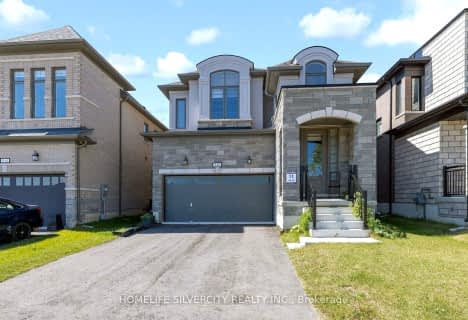Car-Dependent
- Almost all errands require a car.
Somewhat Bikeable
- Almost all errands require a car.

St Michael's
Elementary: CatholicNorthdale Public School
Elementary: PublicWinchester Street Public School
Elementary: PublicRoch Carrier French Immersion Public School
Elementary: PublicÉcole élémentaire catholique Sainte-Marguerite-Bourgeoys
Elementary: CatholicAlgonquin Public School
Elementary: PublicSt Don Bosco Catholic Secondary School
Secondary: CatholicÉcole secondaire catholique École secondaire Notre-Dame
Secondary: CatholicWoodstock Collegiate Institute
Secondary: PublicSt Mary's High School
Secondary: CatholicHuron Park Secondary School
Secondary: PublicCollege Avenue Secondary School
Secondary: Public-
Shanna Larsen Park
1100 Upper Thames Dr. (Arthur Parker Ave.), Woodstock ON N4T 0H2 0.19km -
Shanna Larsen Park
48 Upper Thames, Woodstock ON 0.19km -
Roth Park
680 Highland Dr (Huron St.), Woodstock ON N4S 7G8 1.07km
-
BMO Bank of Montreal
379 Springbank Ave N, Woodstock ON N4T 1R3 1.85km -
Scotiabank
385 Springbank Ave N (Devonshire Ave.), Woodstock ON N4T 1R3 1.86km -
Localcoin Bitcoin ATM - Petro-Canada
805 Vansittart Ave, Woodstock ON N4T 0L6 2.14km
- 5 bath
- 4 bed
- 3000 sqft
1447 Upper Thames Drive, Woodstock, Ontario • N4T 0P9 • Woodstock - North
- 5 bath
- 4 bed
- 2500 sqft
1283 Upper Thames Drive, Woodstock, Ontario • N4T 0M9 • Woodstock - North


















