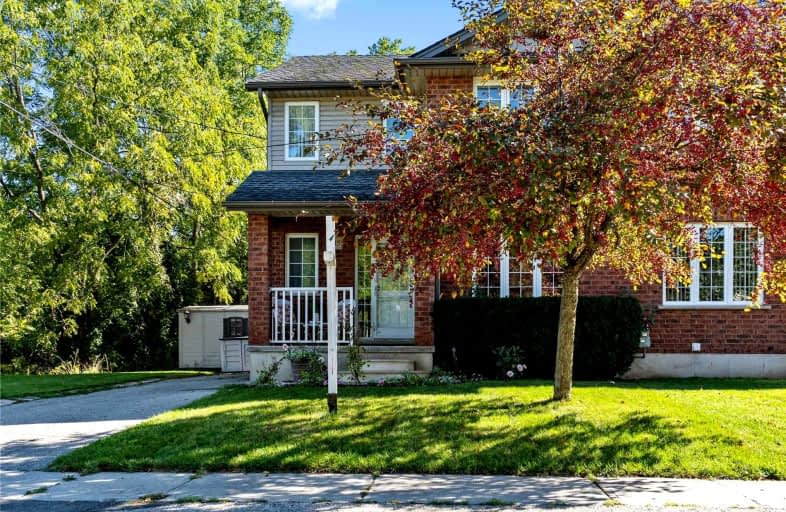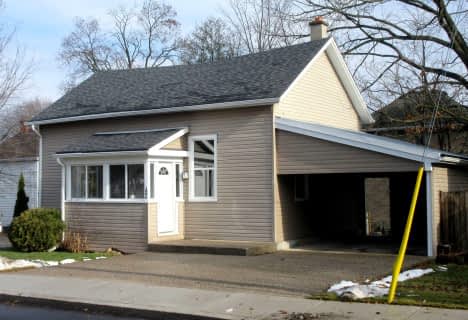
Video Tour

Central Public School
Elementary: Public
1.11 km
Oliver Stephens Public School
Elementary: Public
0.70 km
Eastdale Public School
Elementary: Public
1.11 km
Southside Public School
Elementary: Public
1.28 km
Winchester Street Public School
Elementary: Public
1.24 km
St Patrick's
Elementary: Catholic
1.42 km
St Don Bosco Catholic Secondary School
Secondary: Catholic
0.26 km
École secondaire catholique École secondaire Notre-Dame
Secondary: Catholic
3.61 km
Woodstock Collegiate Institute
Secondary: Public
0.99 km
St Mary's High School
Secondary: Catholic
1.47 km
Huron Park Secondary School
Secondary: Public
1.58 km
College Avenue Secondary School
Secondary: Public
0.35 km






