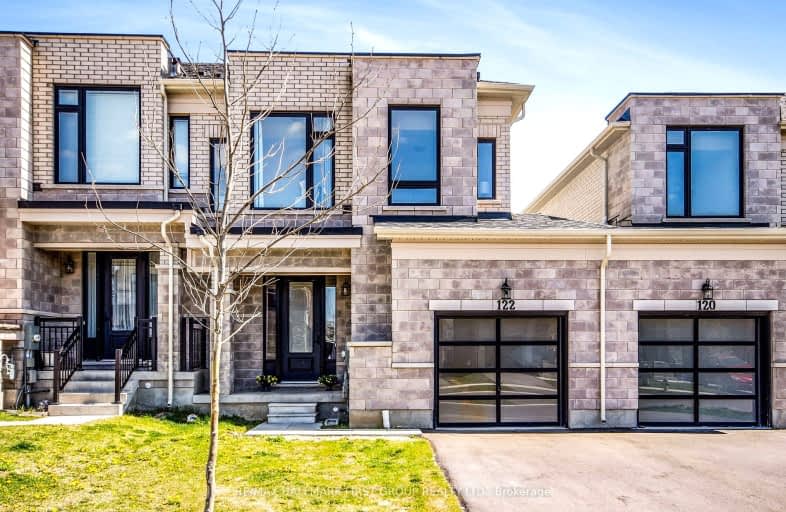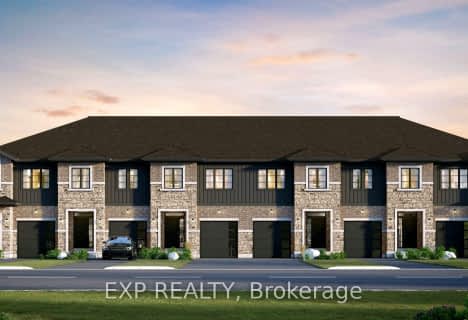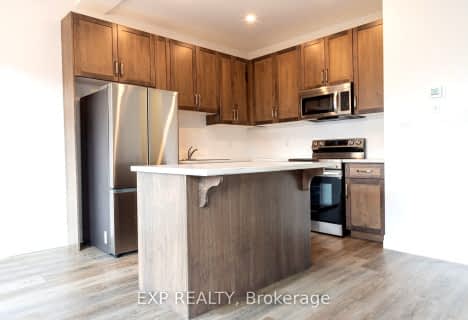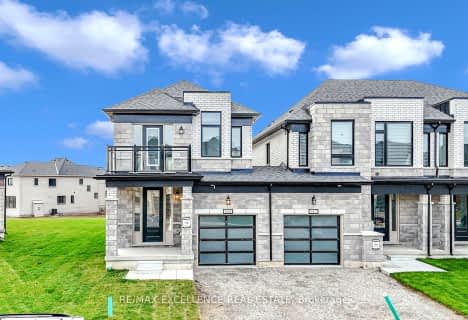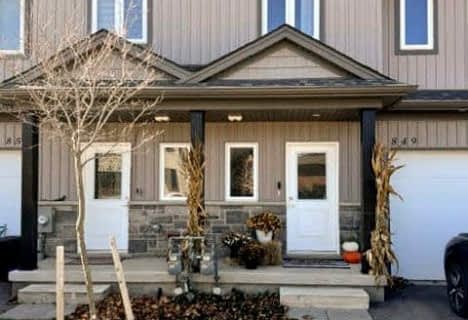Car-Dependent
- Almost all errands require a car.
Somewhat Bikeable
- Most errands require a car.

St Michael's
Elementary: CatholicNorthdale Public School
Elementary: PublicWinchester Street Public School
Elementary: PublicRoch Carrier French Immersion Public School
Elementary: PublicÉcole élémentaire catholique Sainte-Marguerite-Bourgeoys
Elementary: CatholicAlgonquin Public School
Elementary: PublicSt Don Bosco Catholic Secondary School
Secondary: CatholicÉcole secondaire catholique École secondaire Notre-Dame
Secondary: CatholicWoodstock Collegiate Institute
Secondary: PublicSt Mary's High School
Secondary: CatholicHuron Park Secondary School
Secondary: PublicCollege Avenue Secondary School
Secondary: Public-
Roth Park
680 Highland Dr (Huron St.), Woodstock ON N4S 7G8 1.49km -
Sloane Park
Woodstock ON 2.68km -
Les Cook Park
1227 Sprucedale Rd (John Davies Dr.), Woodstock ON N4T 1N1 2.99km
-
Scotiabank
385 Springbank Ave N (Devonshire Ave.), Woodstock ON N4T 1R3 2.2km -
BMO Bank of Montreal
379 Springbank Ave N, Woodstock ON N4T 1R3 2.2km -
RBC Royal Bank ATM
805 Vansittart Ave, Woodstock ON N4T 0L6 2.23km
- 3 bath
- 3 bed
- 1500 sqft
08-1185 Devonshire Avenue, Woodstock, Ontario • N4S 7V9 • Woodstock
- 3 bath
- 3 bed
- 1500 sqft
05-1185 Devonshire Avenue, Woodstock, Ontario • N4S 7V9 • Woodstock
- 3 bath
- 3 bed
- 1500 sqft
03-1185 Devonshire Avenue, Woodstock, Ontario • N4S 7V9 • Woodstock
