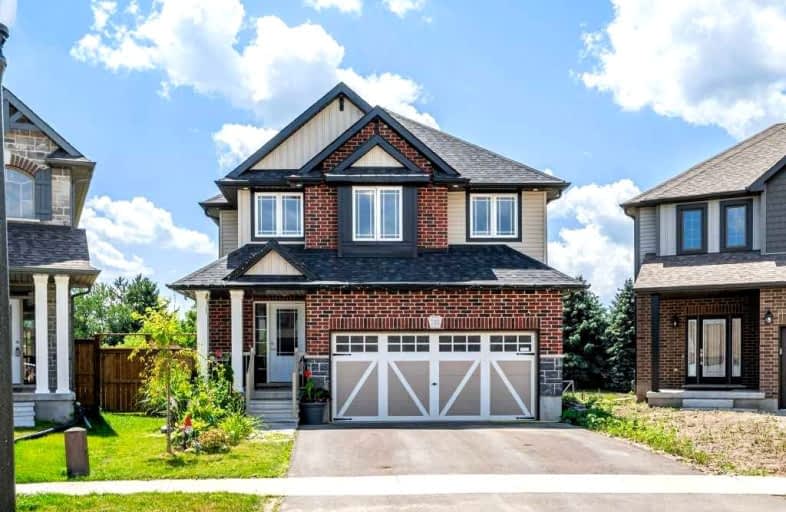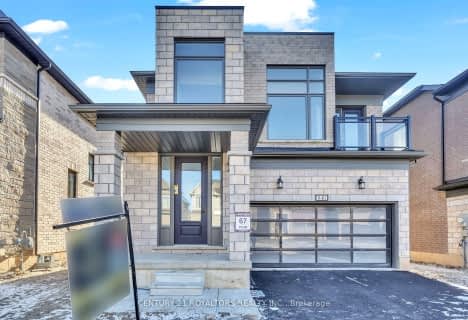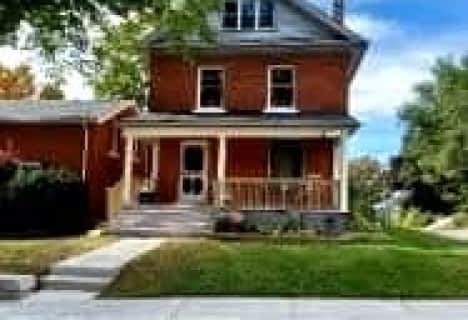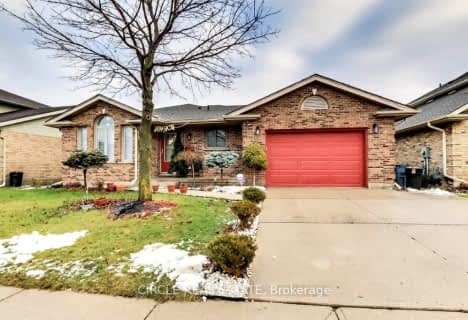
École élémentaire catholique Notre-Dame
Elementary: Catholic
0.69 km
St Michael's
Elementary: Catholic
0.83 km
Winchester Street Public School
Elementary: Public
1.78 km
Roch Carrier French Immersion Public School
Elementary: Public
1.67 km
Springbank Public School
Elementary: Public
0.77 km
Algonquin Public School
Elementary: Public
1.11 km
St Don Bosco Catholic Secondary School
Secondary: Catholic
2.89 km
École secondaire catholique École secondaire Notre-Dame
Secondary: Catholic
0.69 km
Woodstock Collegiate Institute
Secondary: Public
3.29 km
St Mary's High School
Secondary: Catholic
4.23 km
Huron Park Secondary School
Secondary: Public
1.51 km
College Avenue Secondary School
Secondary: Public
3.05 km














