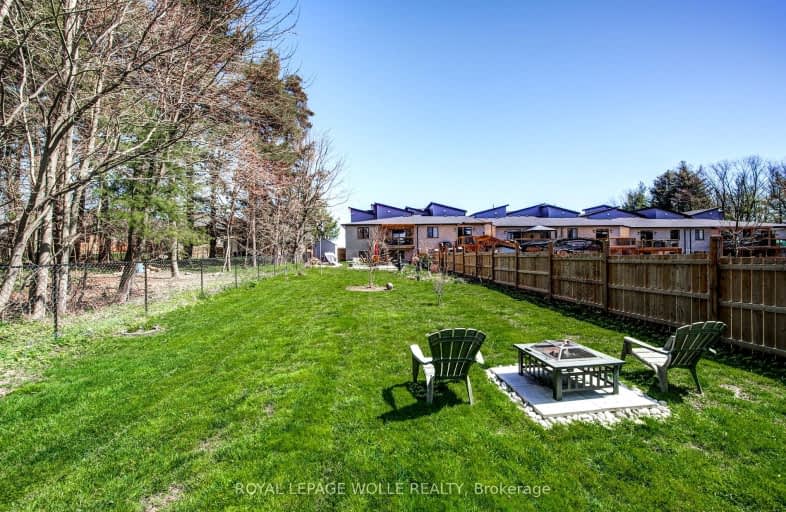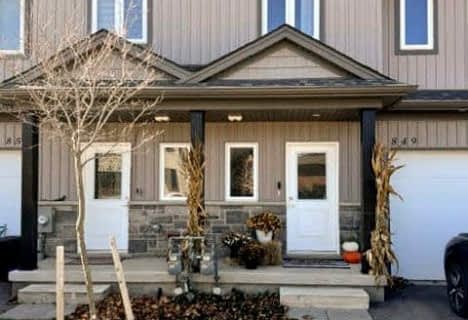Car-Dependent
- Almost all errands require a car.
0
/100
Somewhat Bikeable
- Most errands require a car.
26
/100

Holy Family French Immersion School
Elementary: Catholic
1.37 km
Central Public School
Elementary: Public
2.14 km
Southside Public School
Elementary: Public
3.17 km
Northdale Public School
Elementary: Public
2.20 km
St Patrick's
Elementary: Catholic
3.32 km
École élémentaire catholique Sainte-Marguerite-Bourgeoys
Elementary: Catholic
2.52 km
St Don Bosco Catholic Secondary School
Secondary: Catholic
3.02 km
École secondaire catholique École secondaire Notre-Dame
Secondary: Catholic
5.56 km
Woodstock Collegiate Institute
Secondary: Public
2.26 km
St Mary's High School
Secondary: Catholic
3.95 km
Huron Park Secondary School
Secondary: Public
3.56 km
College Avenue Secondary School
Secondary: Public
3.54 km
-
Vansittart Park
174 Vansittart Ave (Ingersoll Ave.), Woodstock ON 1.67km -
Chuck Armstrong Park
188 Phelan St (Cathcart St.), Woodstock ON 2.5km -
McIntosh Park
140 Butler St (Kendall Ave.), Woodstock ON N4S 2Y6 2.42km
-
RBC Royal Bank ATM
805 Vansittart Ave, Woodstock ON N4T 0L6 1.5km -
President's Choice Financial ATM
333 Dundas St, Woodstock ON N4S 1B5 2.01km -
Desjardins Credit Union
396 Dundas St, Woodstock ON N4S 1B7 2.19km







