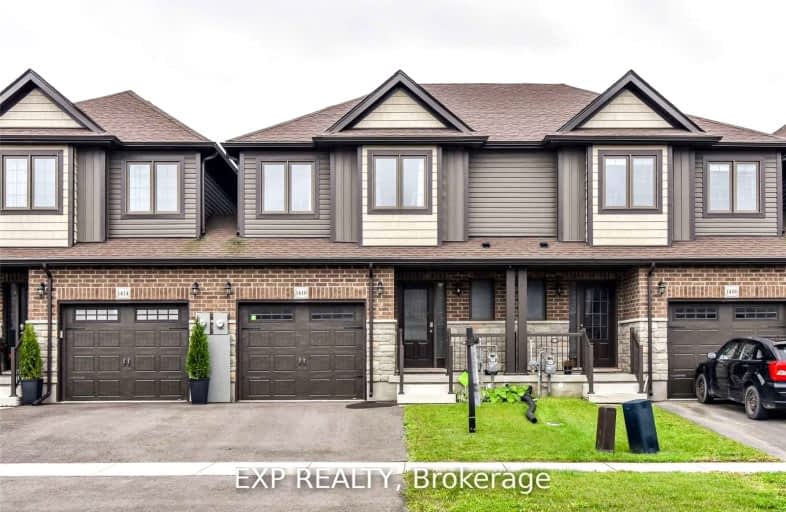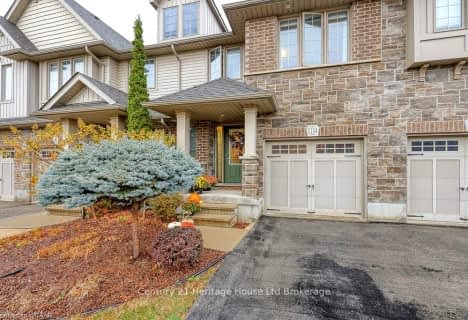Car-Dependent
- Almost all errands require a car.
16
/100
Somewhat Bikeable
- Most errands require a car.
34
/100

École élémentaire catholique Notre-Dame
Elementary: Catholic
0.53 km
St Michael's
Elementary: Catholic
1.05 km
Winchester Street Public School
Elementary: Public
1.96 km
Roch Carrier French Immersion Public School
Elementary: Public
1.88 km
Springbank Public School
Elementary: Public
0.95 km
Algonquin Public School
Elementary: Public
1.30 km
St Don Bosco Catholic Secondary School
Secondary: Catholic
3.06 km
École secondaire catholique École secondaire Notre-Dame
Secondary: Catholic
0.53 km
Woodstock Collegiate Institute
Secondary: Public
3.48 km
St Mary's High School
Secondary: Catholic
4.36 km
Huron Park Secondary School
Secondary: Public
1.71 km
College Avenue Secondary School
Secondary: Public
3.19 km
-
Les Cook Park
1227 Sprucedale Rd (John Davies Dr.), Woodstock ON N4T 1N1 0.33km -
Roth Park
680 Highland Dr (Huron St.), Woodstock ON N4S 7G8 2.62km -
Vansittart Park
174 Vansittart Ave (Ingersoll Ave.), Woodstock ON 3.76km
-
RBC Royal Bank
218 Springbank Ave N (Sprucedale Rd.), Woodstock ON N4S 7R3 1.14km -
Spring Bank Energy Healing
368 Springbank Ave, Woodstock ON N4T 1L1 1.4km -
BMO Bank of Montreal
379 Springbank Ave N, Woodstock ON N4T 1R3 1.47km








