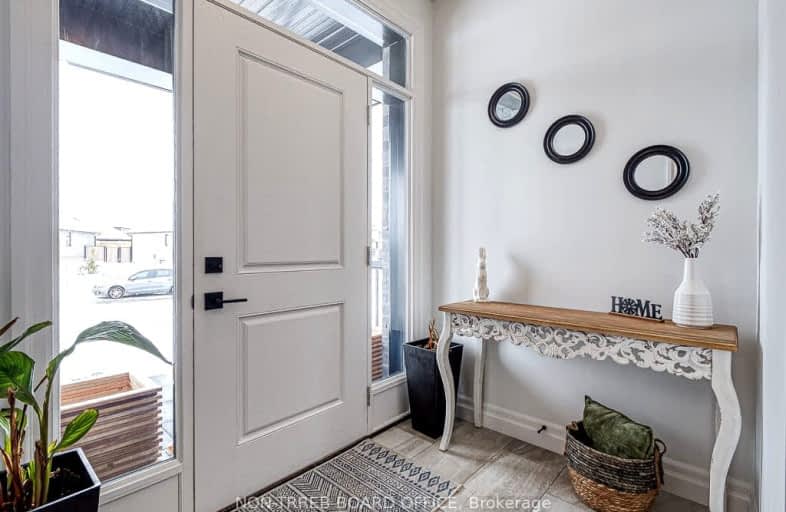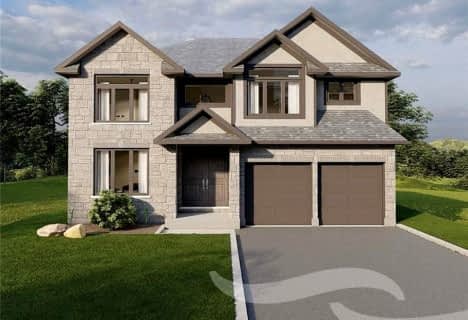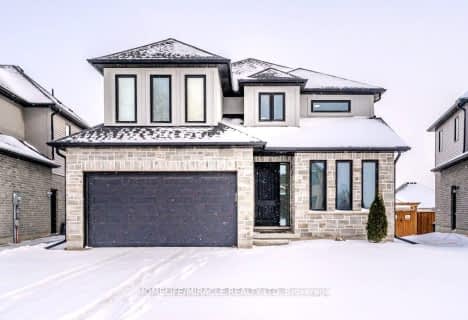Car-Dependent
- Almost all errands require a car.
Somewhat Bikeable
- Most errands require a car.

Holy Family French Immersion School
Elementary: CatholicCentral Public School
Elementary: PublicSouthside Public School
Elementary: PublicNorthdale Public School
Elementary: PublicSt Patrick's
Elementary: CatholicÉcole élémentaire catholique Sainte-Marguerite-Bourgeoys
Elementary: CatholicSt Don Bosco Catholic Secondary School
Secondary: CatholicÉcole secondaire catholique École secondaire Notre-Dame
Secondary: CatholicWoodstock Collegiate Institute
Secondary: PublicSt Mary's High School
Secondary: CatholicHuron Park Secondary School
Secondary: PublicCollege Avenue Secondary School
Secondary: Public-
Vansittart Park
174 Vansittart Ave (Ingersoll Ave.), Woodstock ON 1.59km -
Armstrong Park
188 Phelan St, Woodstock ON 2.55km -
Roth Park
680 Highland Dr (Huron St.), Woodstock ON N4S 7G8 2.58km
-
Localcoin Bitcoin ATM - Petro-Canada
805 Vansittart Ave, Woodstock ON N4T 0L6 1.18km -
Standard Tube Employees Cu
273 Ingersoll Ave, Woodstock ON N4S 4W7 1.29km -
TD Bank Financial Group
400 Dundas St, Woodstock ON N4S 1B9 2.17km
- 5 bath
- 5 bed
- 3000 sqft
117 Birdie Court, Woodstock, Ontario • N4T 0L2 • Woodstock - North








