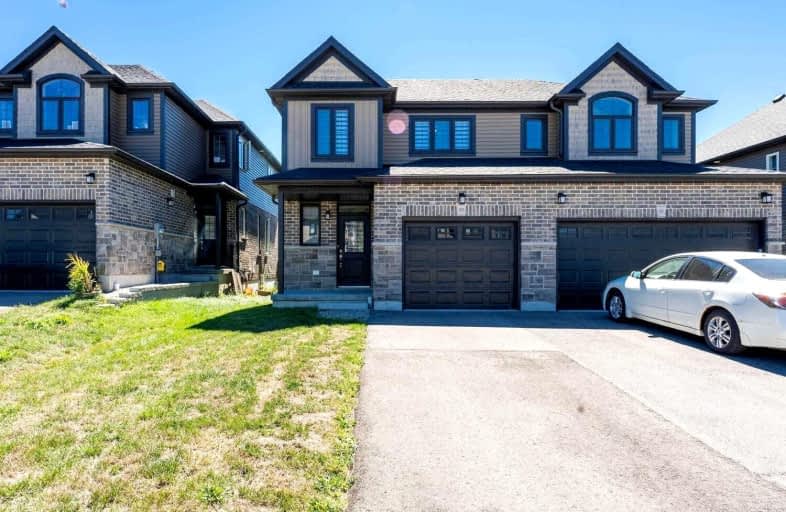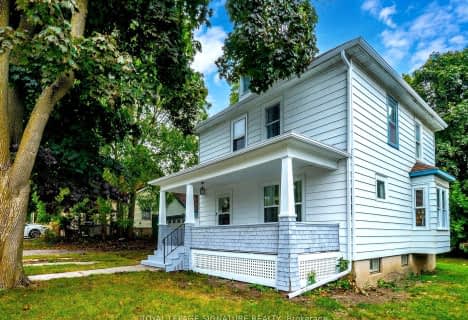
Holy Family French Immersion School
Elementary: Catholic
2.46 km
Central Public School
Elementary: Public
3.06 km
Northdale Public School
Elementary: Public
2.36 km
Winchester Street Public School
Elementary: Public
3.57 km
Roch Carrier French Immersion Public School
Elementary: Public
3.24 km
École élémentaire catholique Sainte-Marguerite-Bourgeoys
Elementary: Catholic
2.47 km
St Don Bosco Catholic Secondary School
Secondary: Catholic
3.71 km
École secondaire catholique École secondaire Notre-Dame
Secondary: Catholic
4.95 km
Woodstock Collegiate Institute
Secondary: Public
3.09 km
St Mary's High School
Secondary: Catholic
5.10 km
Huron Park Secondary School
Secondary: Public
3.50 km
College Avenue Secondary School
Secondary: Public
4.32 km













