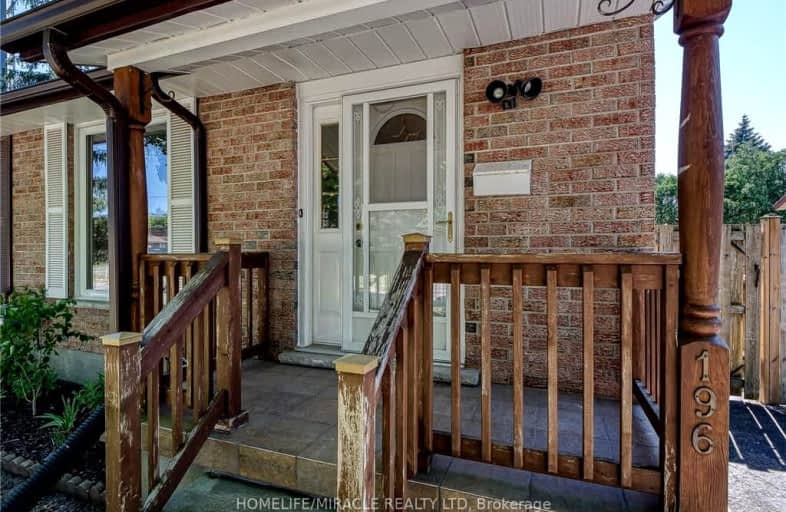Somewhat Walkable
- Some errands can be accomplished on foot.
67
/100
Bikeable
- Some errands can be accomplished on bike.
50
/100

Central Public School
Elementary: Public
1.72 km
Oliver Stephens Public School
Elementary: Public
0.24 km
Eastdale Public School
Elementary: Public
1.12 km
Southside Public School
Elementary: Public
1.04 km
Winchester Street Public School
Elementary: Public
1.94 km
St Patrick's
Elementary: Catholic
1.09 km
St Don Bosco Catholic Secondary School
Secondary: Catholic
1.05 km
École secondaire catholique École secondaire Notre-Dame
Secondary: Catholic
4.10 km
Woodstock Collegiate Institute
Secondary: Public
1.65 km
St Mary's High School
Secondary: Catholic
0.78 km
Huron Park Secondary School
Secondary: Public
2.27 km
College Avenue Secondary School
Secondary: Public
0.48 km
-
Southside Park
192 Old Wellington St (Henry St.), Woodstock ON 0.57km -
Argyle Park
391 Hay St (Butler St.), Woodstock ON N4S 2C5 0.96km -
Kintrea Park
Woodstock ON 1.16km
-
CIBC
467 Norwich Ave (Montclair Dr.), Woodstock ON N4S 9A2 0.88km -
RBC Royal Bank ATM
535 Norwich Ave, Woodstock ON N4V 1C7 1km -
CIBC
656 Dundas St, Woodstock ON N4S 1E3 1.3km





