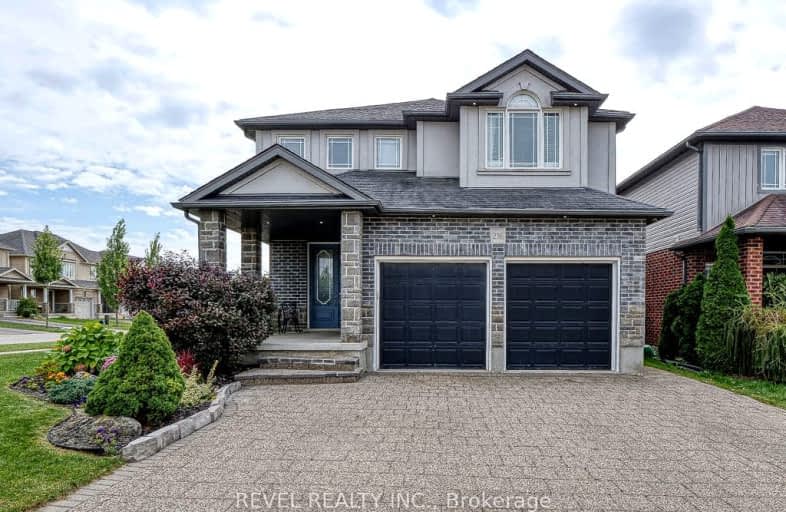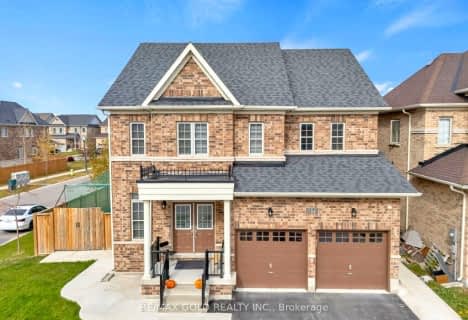Car-Dependent
- Most errands require a car.
28
/100
Somewhat Bikeable
- Most errands require a car.
38
/100

Holy Family French Immersion School
Elementary: Catholic
2.18 km
Central Public School
Elementary: Public
2.78 km
Northdale Public School
Elementary: Public
2.08 km
Winchester Street Public School
Elementary: Public
3.30 km
Roch Carrier French Immersion Public School
Elementary: Public
2.99 km
École élémentaire catholique Sainte-Marguerite-Bourgeoys
Elementary: Catholic
2.21 km
St Don Bosco Catholic Secondary School
Secondary: Catholic
3.42 km
École secondaire catholique École secondaire Notre-Dame
Secondary: Catholic
4.78 km
Woodstock Collegiate Institute
Secondary: Public
2.80 km
St Mary's High School
Secondary: Catholic
4.82 km
Huron Park Secondary School
Secondary: Public
3.25 km
College Avenue Secondary School
Secondary: Public
4.03 km
-
Roth Park
680 Highland Dr (Huron St.), Woodstock ON N4S 7G8 1.87km -
Vansittart Park
174 Vansittart Ave (Ingersoll Ave.), Woodstock ON 2.25km -
Sloane Park
Woodstock ON 2.77km
-
RBC Royal Bank ATM
805 Vansittart Ave, Woodstock ON N4T 0L6 0.29km -
TD Bank Financial Group
400 Dundas St, Woodstock ON N4S 1B9 2.93km -
Scotiabank
485 Dundas St, Woodstock ON N4S 1C3 2.96km












