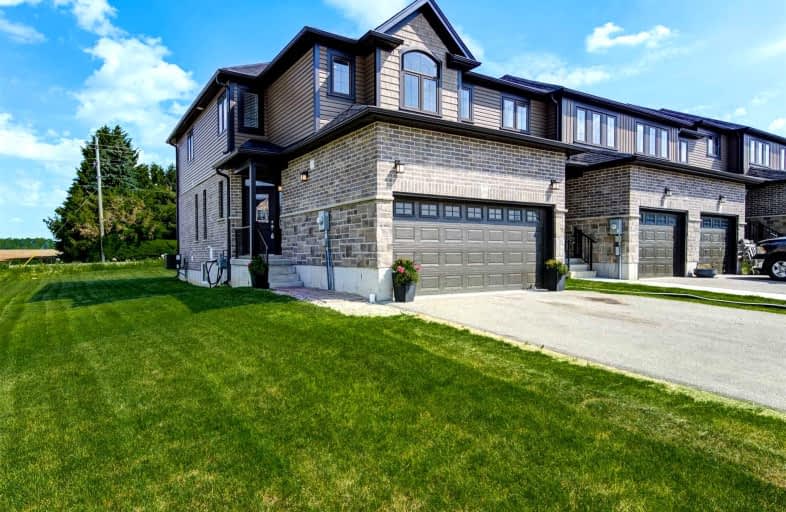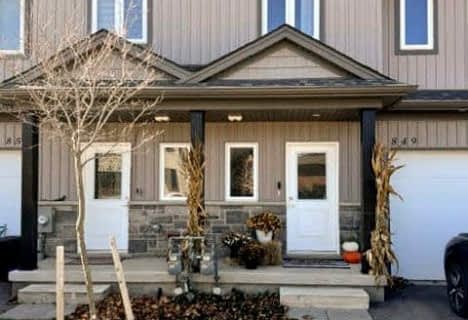
Holy Family French Immersion School
Elementary: Catholic
2.49 km
Central Public School
Elementary: Public
3.11 km
Northdale Public School
Elementary: Public
2.44 km
Winchester Street Public School
Elementary: Public
3.66 km
Roch Carrier French Immersion Public School
Elementary: Public
3.34 km
École élémentaire catholique Sainte-Marguerite-Bourgeoys
Elementary: Catholic
2.57 km
St Don Bosco Catholic Secondary School
Secondary: Catholic
3.78 km
École secondaire catholique École secondaire Notre-Dame
Secondary: Catholic
5.07 km
Woodstock Collegiate Institute
Secondary: Public
3.15 km
St Mary's High School
Secondary: Catholic
5.15 km
Huron Park Secondary School
Secondary: Public
3.60 km
College Avenue Secondary School
Secondary: Public
4.38 km







