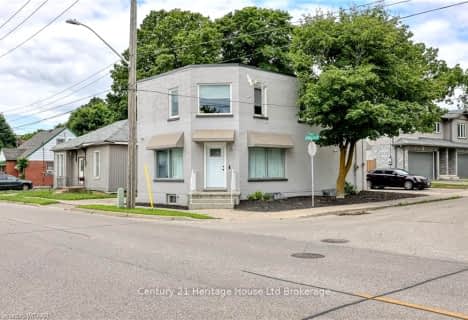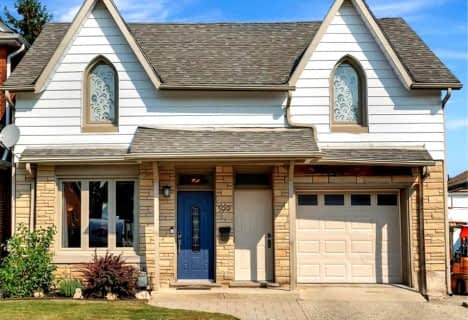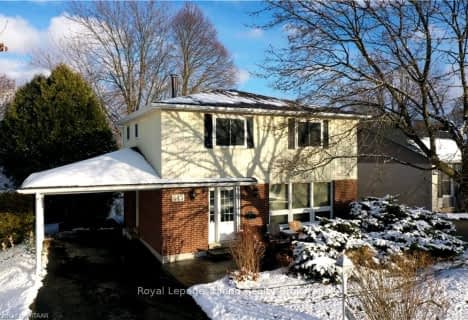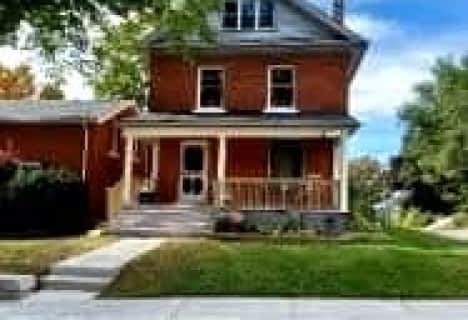Somewhat Walkable
- Some errands can be accomplished on foot.
59
/100
Somewhat Bikeable
- Most errands require a car.
49
/100

Holy Family French Immersion School
Elementary: Catholic
0.81 km
Central Public School
Elementary: Public
0.81 km
Northdale Public School
Elementary: Public
0.39 km
Winchester Street Public School
Elementary: Public
1.54 km
Roch Carrier French Immersion Public School
Elementary: Public
1.46 km
École élémentaire catholique Sainte-Marguerite-Bourgeoys
Elementary: Catholic
0.75 km
St Don Bosco Catholic Secondary School
Secondary: Catholic
1.34 km
École secondaire catholique École secondaire Notre-Dame
Secondary: Catholic
3.78 km
Woodstock Collegiate Institute
Secondary: Public
0.77 km
St Mary's High School
Secondary: Catholic
2.80 km
Huron Park Secondary School
Secondary: Public
1.67 km
College Avenue Secondary School
Secondary: Public
1.94 km









