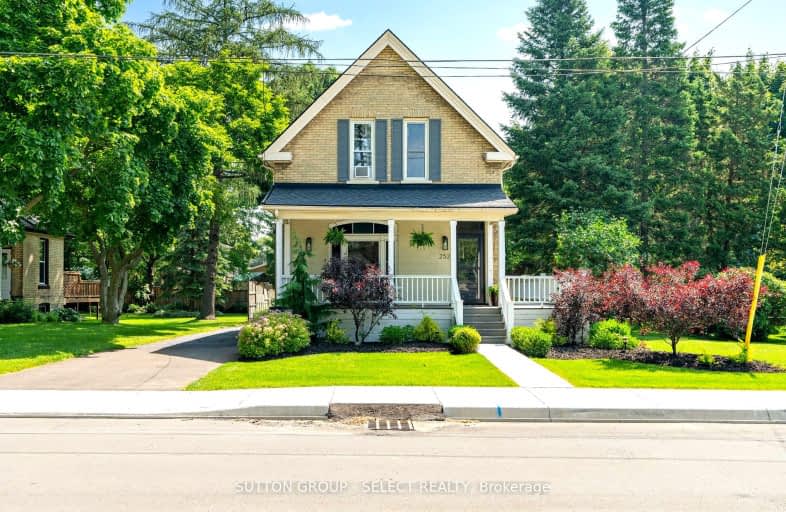
3D Walkthrough
Somewhat Walkable
- Some errands can be accomplished on foot.
65
/100
Bikeable
- Some errands can be accomplished on bike.
56
/100

Holy Family French Immersion School
Elementary: Catholic
1.02 km
Central Public School
Elementary: Public
0.91 km
Northdale Public School
Elementary: Public
0.21 km
Winchester Street Public School
Elementary: Public
1.35 km
Roch Carrier French Immersion Public School
Elementary: Public
1.25 km
École élémentaire catholique Sainte-Marguerite-Bourgeoys
Elementary: Catholic
0.55 km
St Don Bosco Catholic Secondary School
Secondary: Catholic
1.28 km
École secondaire catholique École secondaire Notre-Dame
Secondary: Catholic
3.57 km
Woodstock Collegiate Institute
Secondary: Public
0.82 km
St Mary's High School
Secondary: Catholic
2.82 km
Huron Park Secondary School
Secondary: Public
1.46 km
College Avenue Secondary School
Secondary: Public
1.88 km
-
Vansittart Park
174 Vansittart Ave (Ingersoll Ave.), Woodstock ON 0.69km -
Sloane Park
Woodstock ON 0.93km -
Roth Park
680 Highland Dr (Huron St.), Woodstock ON N4S 7G8 1.36km
-
TD Bank Financial Group
645 Dundas St, Woodstock ON N4S 1E4 0.9km -
TD Canada Trust Branch and ATM
539 Dundas St, Woodstock ON N4S 1C6 0.93km -
TD Canada Trust ATM
539 Dundas St, Woodstock ON N4S 1C6 0.93km













