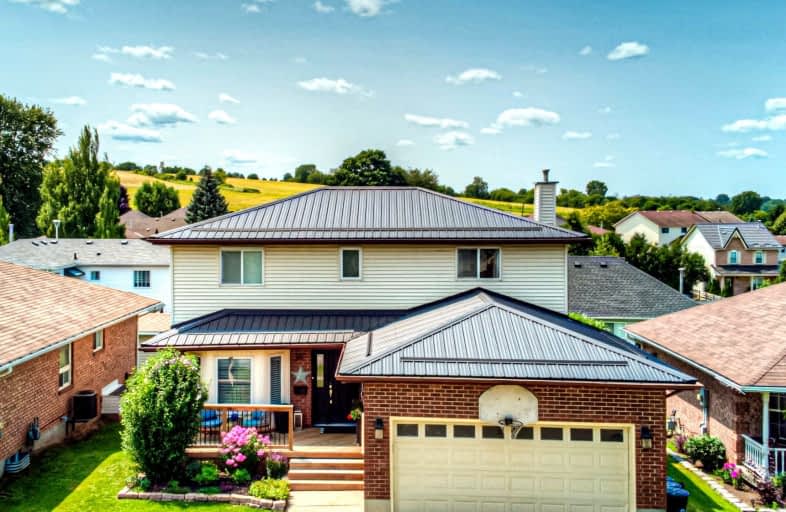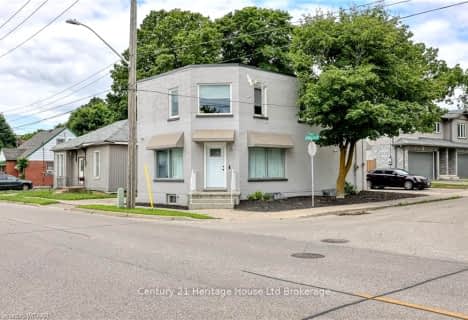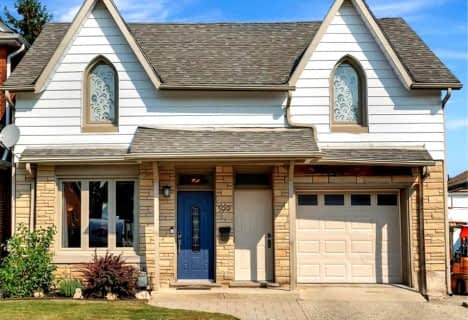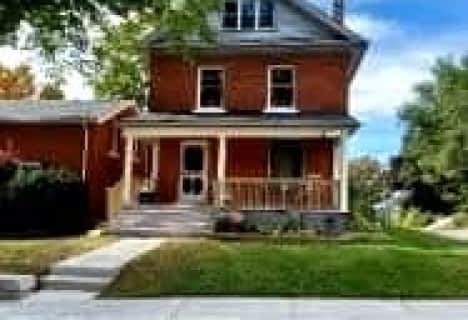Car-Dependent
- Most errands require a car.
Somewhat Bikeable
- Most errands require a car.

Holy Family French Immersion School
Elementary: CatholicCentral Public School
Elementary: PublicOliver Stephens Public School
Elementary: PublicSouthside Public School
Elementary: PublicNorthdale Public School
Elementary: PublicSt Patrick's
Elementary: CatholicSt Don Bosco Catholic Secondary School
Secondary: CatholicÉcole secondaire catholique École secondaire Notre-Dame
Secondary: CatholicWoodstock Collegiate Institute
Secondary: PublicSt Mary's High School
Secondary: CatholicHuron Park Secondary School
Secondary: PublicCollege Avenue Secondary School
Secondary: Public-
Finkle Street Tap & Grill
450 Simcoe Street, Woodstock, ON N4S 1J8 1.37km -
Crabby Joe's
409 Dundas Street, Woodstock, ON N4S 1B8 1.36km -
The Pub At Norwich Ave
305 Norwich Avenue, Woodstock, ON N4S 3W1 2.39km
-
Tim Horton's
228 Dundas Street, Woodstock, ON N4S 1A7 0.96km -
Early Bird Coffee
375 Dundas Street, Woodstock, ON N4S 1B6 1.28km -
Coffee Culture
433 Dundas Street, Woodstock, ON N4S 1B8 1.42km
-
GoodLife Fitness
580 Bruin Blvd, Woodstock, ON N4V 1E5 2.67km -
Genuine Fitness
804 Ontario Street, Stratford, ON N5A 3K1 31.74km -
YMCA of Stratford- Perth
204 Downie Street, Stratford, ON N5A 1X4 32.43km
-
Shoppers Drug Mart
333 Dundas Street, Woodstock, ON N4S 1B5 1.17km -
Rexall Drug Store
379 Av Springbank, Woodstock, ON N4T 1R3 4.01km -
Cook's Pharmacy
75 Huron Street, New Hamburg, ON N3A 1K1 29.12km
-
Chuckwagon
7 Ingersoll Rd, Woodstock, ON N4S 0.91km -
Mark's Chop Suey
296 Dundas Street, Woodstock, ON N4S 1B2 1.08km -
Subway Restaurants
3 Vansittart Ave, Woodstock, ON N4S 6E1 1.22km
-
Mary's Fine Jewellery
527 Dundas Street, Woodstock, ON N4S 1C3 1.64km -
Walmart
499 Norwich Avenue, Woodstock, ON N4S 3W5 2.62km -
Winners
455 Norwich Avenue, Woodstock, ON N4S 3W4 2.55km
-
Foodland
645 Dundas Street, Woodstock, ON N4S 1E4 2.03km -
Scott's No Frills
391 Norwich Avenue, Woodstock, ON N4S 3W4 2.47km -
Balkan Eats
500 Norwich Avenue, Woodstock, ON N4S 3W5 2.55km
-
The Beer Store
875 Highland Road W, Kitchener, ON N2N 2Y2 39.84km -
Winexpert Kitchener
645 Westmount Road E, Unit 2, Kitchener, ON N2E 3S3 39.83km -
The Beer Store
1080 Adelaide Street N, London, ON N5Y 2N1 40.24km
-
TravelCenters Canada
535 Mill Street, Woodstock, ON N4S 7V6 2.09km -
7-Eleven
3 Huron St, Woodstock, ON N4S 6Y9 2.2km -
Woodstock Esso
371 Av Norwich, Woodstock, ON N4S 3W4 2.46km
-
Gallery Cinemas
15 Perry Street, Woodstock, ON N4S 3C1 1.34km -
Mustang Drive-In
2551 Wilton Grove Road, London, ON N6N 1M7 34.45km -
Stratford Cinemas
551 Huron Street, Stratford, ON N5A 5T8 34.61km
-
Woodstock Public Library
445 Hunter Street, Woodstock, ON N4S 4G7 1.58km -
Public Libraries
150 Pioneer Drive, Kitchener, ON N2P 2C2 40.69km -
Idea Exchange
435 King Street E, Cambridge, ON N3H 3N1 45.24km
-
Hospital Medical Clinic
333 Athlone Avenue, Woodstock, ON N4V 0B8 1.94km -
Woodstock Hospital
310 Juliana Drive, Woodstock, ON N4V 0A4 1.98km -
Alexandra Hospital
29 Noxon Street, Ingersoll, ON N5C 1B8 13km
-
Chuck Armstrong Park
188 Phelan St (Cathcart St.), Woodstock ON 0.27km -
McIntosh Park
140 Butler St (Kendall Ave.), Woodstock ON N4S 2Y6 0.8km -
Kintrea Park
Woodstock ON 0.85km
-
President's Choice Financial ATM
333 Dundas St, Woodstock ON N4S 1B5 1.23km -
Desjardins Credit Union
396 Dundas St, Woodstock ON N4S 1B7 1.3km -
TD Bank Financial Group
400 Dundas St, Woodstock ON N4S 1B9 1.32km











