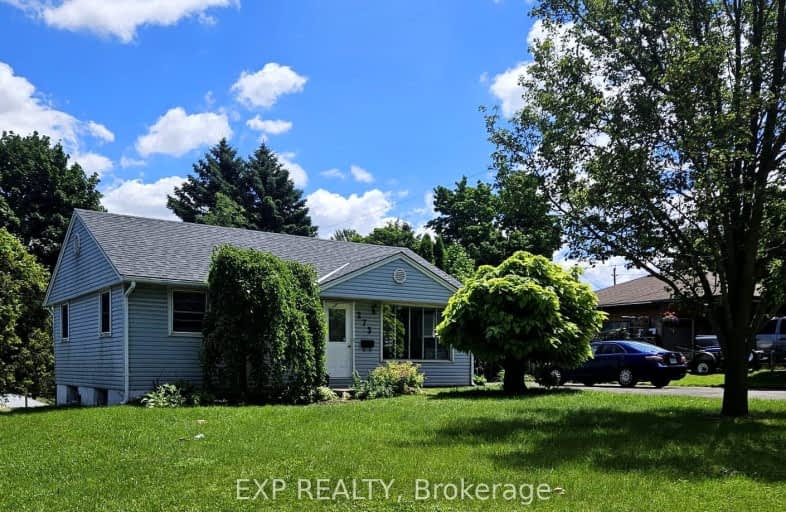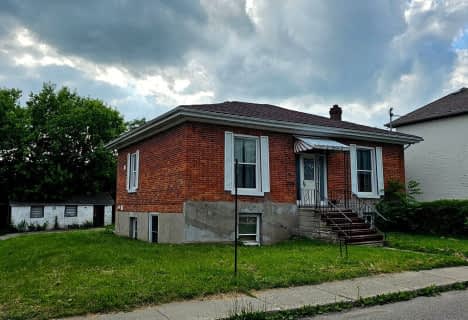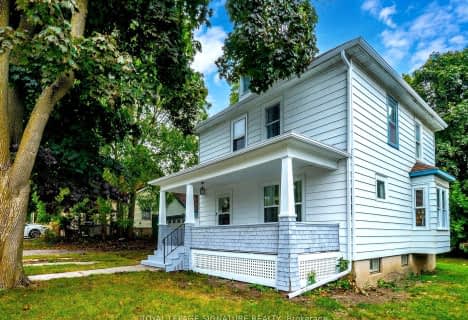Somewhat Walkable
- Some errands can be accomplished on foot.
51
/100
Somewhat Bikeable
- Most errands require a car.
33
/100

Holy Family French Immersion School
Elementary: Catholic
1.87 km
Central Public School
Elementary: Public
1.29 km
Oliver Stephens Public School
Elementary: Public
1.23 km
Southside Public School
Elementary: Public
0.11 km
Northdale Public School
Elementary: Public
2.36 km
St Patrick's
Elementary: Catholic
0.30 km
St Don Bosco Catholic Secondary School
Secondary: Catholic
1.27 km
École secondaire catholique École secondaire Notre-Dame
Secondary: Catholic
4.82 km
Woodstock Collegiate Institute
Secondary: Public
1.34 km
St Mary's High School
Secondary: Catholic
0.87 km
Huron Park Secondary School
Secondary: Public
2.74 km
College Avenue Secondary School
Secondary: Public
1.17 km
-
Kintrea Park
Woodstock ON 0.28km -
Argyle Park
391 Hay St (Butler St.), Woodstock ON N4S 2C5 0.36km -
Southside Park
192 Old Wellington St (Henry St.), Woodstock ON 0.54km
-
RBC Royal Bank
476 Peel St, Woodstock ON N4S 1K1 1.06km -
TD Bank Financial Group
400 Dundas St, Woodstock ON N4S 1B9 1.12km -
Desjardins Credit Union
396 Dundas St, Woodstock ON N4S 1B7 1.13km














