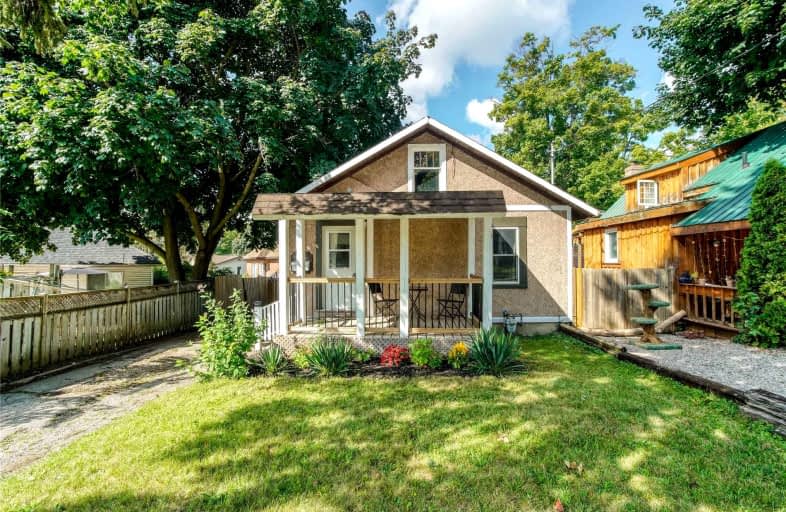
Central Public School
Elementary: Public
1.51 km
Oliver Stephens Public School
Elementary: Public
0.52 km
Eastdale Public School
Elementary: Public
0.71 km
Southside Public School
Elementary: Public
1.50 km
Winchester Street Public School
Elementary: Public
1.22 km
Roch Carrier French Immersion Public School
Elementary: Public
1.64 km
St Don Bosco Catholic Secondary School
Secondary: Catholic
0.62 km
École secondaire catholique École secondaire Notre-Dame
Secondary: Catholic
3.42 km
Woodstock Collegiate Institute
Secondary: Public
1.38 km
St Mary's High School
Secondary: Catholic
1.49 km
Huron Park Secondary School
Secondary: Public
1.55 km
College Avenue Secondary School
Secondary: Public
0.30 km





