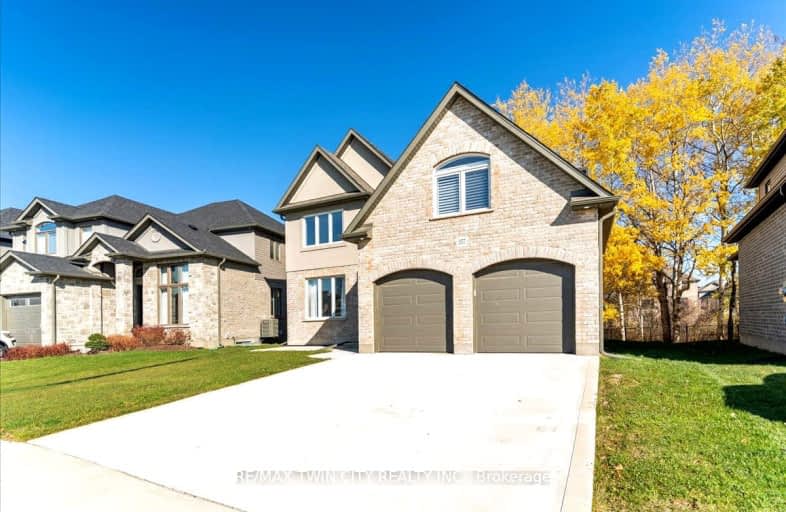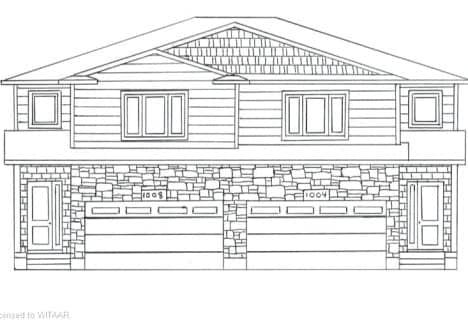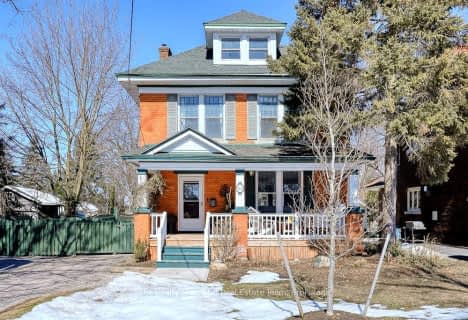Car-Dependent
- Almost all errands require a car.
Somewhat Bikeable
- Most errands require a car.

Holy Family French Immersion School
Elementary: CatholicCentral Public School
Elementary: PublicSouthside Public School
Elementary: PublicNorthdale Public School
Elementary: PublicRoch Carrier French Immersion Public School
Elementary: PublicÉcole élémentaire catholique Sainte-Marguerite-Bourgeoys
Elementary: CatholicSt Don Bosco Catholic Secondary School
Secondary: CatholicÉcole secondaire catholique École secondaire Notre-Dame
Secondary: CatholicWoodstock Collegiate Institute
Secondary: PublicSt Mary's High School
Secondary: CatholicHuron Park Secondary School
Secondary: PublicCollege Avenue Secondary School
Secondary: Public-
Roth Park
680 Highland Dr (Huron St.), Woodstock ON N4S 7G8 2.41km -
Vansittart Park
174 Vansittart Ave (Ingersoll Ave.), Woodstock ON 2.57km -
Armstrong Park
188 Phelan St (Cathcart St.), Woodstock ON 3.86km
-
Localcoin Bitcoin ATM - Petro-Canada
805 Vansittart Ave, Woodstock ON N4T 0L6 0.66km -
Standard Tube Employees Cu
273 Ingersoll Ave, Woodstock ON N4S 4W7 2.39km -
CIBC
441 Dundas St (Graham St.), Woodstock ON N4S 1C2 3.26km
- 4 bath
- 4 bed
- 2500 sqft
795 QUEENSTON Boulevard, Woodstock, Ontario • N4T 0N1 • Woodstock
- 3 bath
- 4 bed
- 2500 sqft
513 Hawthorne Place, Woodstock, Ontario • N4S 0E1 • Woodstock - North
- 4 bath
- 5 bed
- 2000 sqft
5 John Blackwood Place, Woodstock, Ontario • N4S 8Y3 • Woodstock - North
- 2 bath
- 4 bed
- 1500 sqft
65 Northland Crescent, Woodstock, Ontario • N4S 6T4 • Woodstock - North
- 3 bath
- 4 bed
- 2000 sqft
117 Silverwood Crescent, Woodstock, Ontario • N4T 0M6 • Woodstock - North














