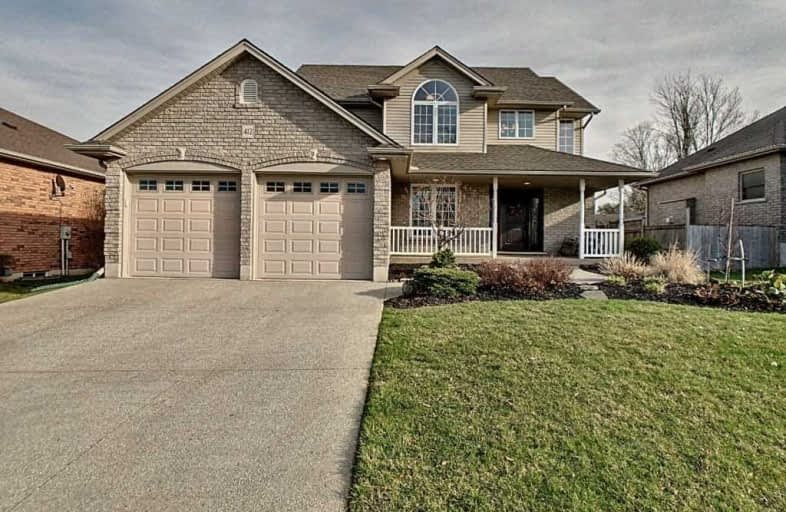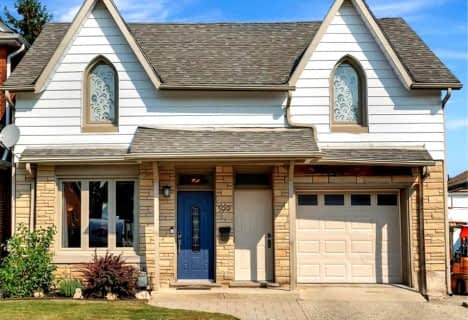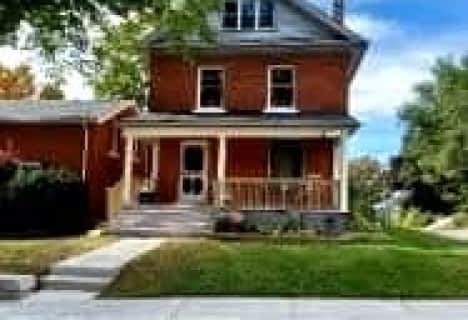
Holy Family French Immersion School
Elementary: Catholic
1.84 km
Central Public School
Elementary: Public
2.38 km
Northdale Public School
Elementary: Public
1.64 km
Winchester Street Public School
Elementary: Public
2.86 km
Roch Carrier French Immersion Public School
Elementary: Public
2.56 km
École élémentaire catholique Sainte-Marguerite-Bourgeoys
Elementary: Catholic
1.77 km
St Don Bosco Catholic Secondary School
Secondary: Catholic
2.99 km
École secondaire catholique École secondaire Notre-Dame
Secondary: Catholic
4.42 km
Woodstock Collegiate Institute
Secondary: Public
2.39 km
St Mary's High School
Secondary: Catholic
4.42 km
Huron Park Secondary School
Secondary: Public
2.82 km
College Avenue Secondary School
Secondary: Public
3.60 km







