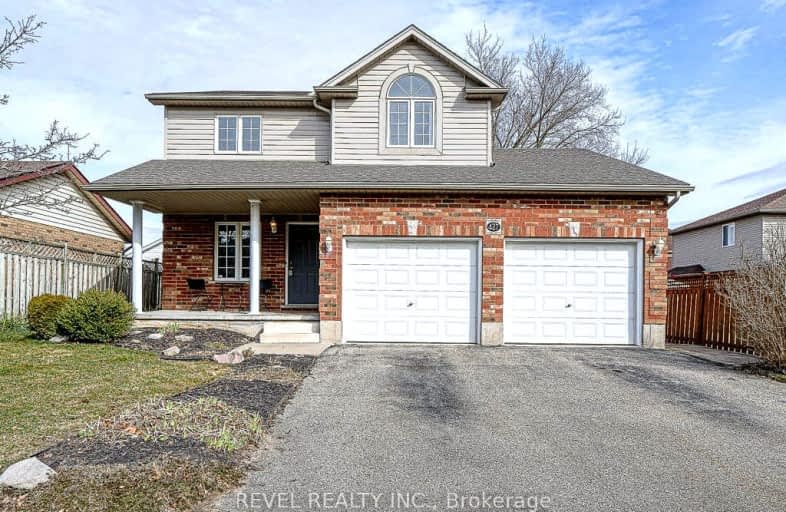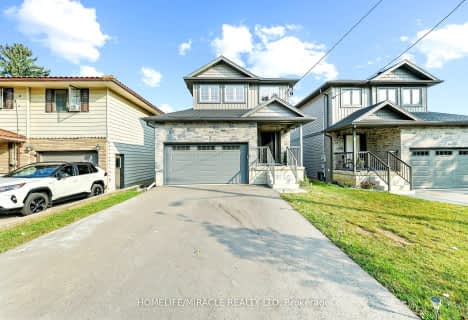Car-Dependent
- Most errands require a car.
32
/100
Somewhat Bikeable
- Most errands require a car.
41
/100

Holy Family French Immersion School
Elementary: Catholic
2.40 km
Central Public School
Elementary: Public
1.79 km
Oliver Stephens Public School
Elementary: Public
1.16 km
Eastdale Public School
Elementary: Public
2.05 km
Southside Public School
Elementary: Public
0.43 km
St Patrick's
Elementary: Catholic
0.31 km
St Don Bosco Catholic Secondary School
Secondary: Catholic
1.58 km
École secondaire catholique École secondaire Notre-Dame
Secondary: Catholic
4.98 km
Woodstock Collegiate Institute
Secondary: Public
1.82 km
St Mary's High School
Secondary: Catholic
0.38 km
Huron Park Secondary School
Secondary: Public
3.01 km
College Avenue Secondary School
Secondary: Public
1.26 km
-
Kintrea Park
Woodstock ON 0.39km -
Southside Park
192 Old Wellington St (Henry St.), Woodstock ON 0.71km -
Les McKerral Park
Juliana Dr., Woodstock ON 0.75km
-
RBC Royal Bank ATM
535 Norwich Ave, Woodstock ON N4V 1C7 1.53km -
RBC Royal Bank
476 Peel St, Woodstock ON N4S 1K1 1.53km -
TD Bank Financial Group
400 Dundas St, Woodstock ON N4S 1B9 1.63km














