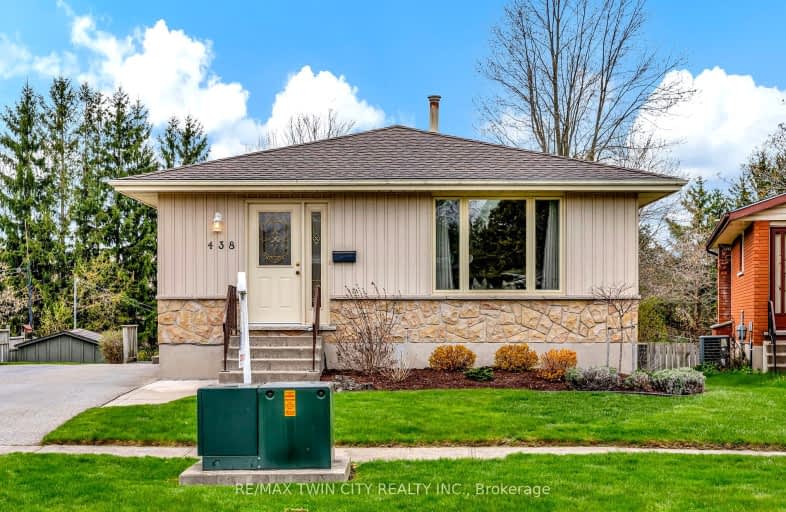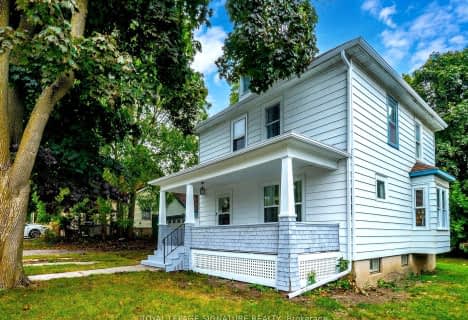
Video Tour
Somewhat Walkable
- Some errands can be accomplished on foot.
66
/100
Bikeable
- Some errands can be accomplished on bike.
50
/100

Central Public School
Elementary: Public
2.20 km
Oliver Stephens Public School
Elementary: Public
0.56 km
Eastdale Public School
Elementary: Public
1.17 km
Southside Public School
Elementary: Public
1.36 km
Winchester Street Public School
Elementary: Public
2.27 km
St Patrick's
Elementary: Catholic
1.34 km
St Don Bosco Catholic Secondary School
Secondary: Catholic
1.51 km
École secondaire catholique École secondaire Notre-Dame
Secondary: Catholic
4.24 km
Woodstock Collegiate Institute
Secondary: Public
2.13 km
St Mary's High School
Secondary: Catholic
0.79 km
Huron Park Secondary School
Secondary: Public
2.59 km
College Avenue Secondary School
Secondary: Public
0.91 km
-
Southside Park
192 Old Wellington St (Henry St.), Woodstock ON 1.01km -
Argyle Park
391 Hay St (Butler St.), Woodstock ON N4S 2C5 1.4km -
Kintrea Park
Woodstock ON 1.43km
-
CIBC
467 Norwich Ave (Montclair Dr.), Woodstock ON N4S 9A2 0.5km -
CIBC
656 Dundas St, Woodstock ON N4S 1E3 1.74km -
Scotiabank
3 Huron St, Woodstock ON N4S 6Y9 1.77km













