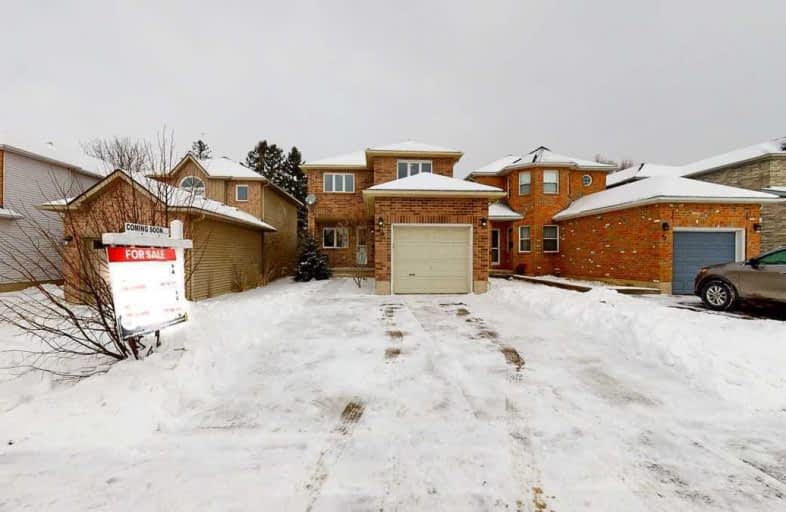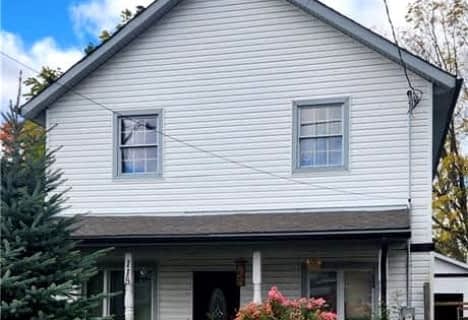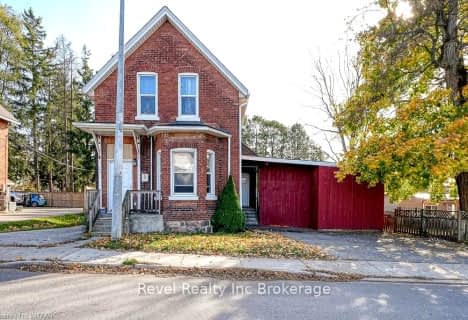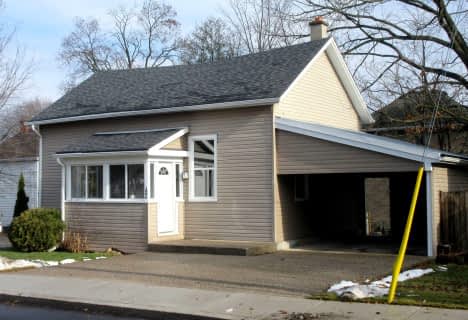
3D Walkthrough

Holy Family French Immersion School
Elementary: Catholic
1.34 km
Central Public School
Elementary: Public
1.31 km
Southside Public School
Elementary: Public
1.21 km
Northdale Public School
Elementary: Public
2.36 km
St Patrick's
Elementary: Catholic
1.29 km
École élémentaire catholique Sainte-Marguerite-Bourgeoys
Elementary: Catholic
2.69 km
St Don Bosco Catholic Secondary School
Secondary: Catholic
1.94 km
École secondaire catholique École secondaire Notre-Dame
Secondary: Catholic
5.44 km
Woodstock Collegiate Institute
Secondary: Public
1.48 km
St Mary's High School
Secondary: Catholic
1.97 km
Huron Park Secondary School
Secondary: Public
3.25 km
College Avenue Secondary School
Secondary: Public
2.14 km










