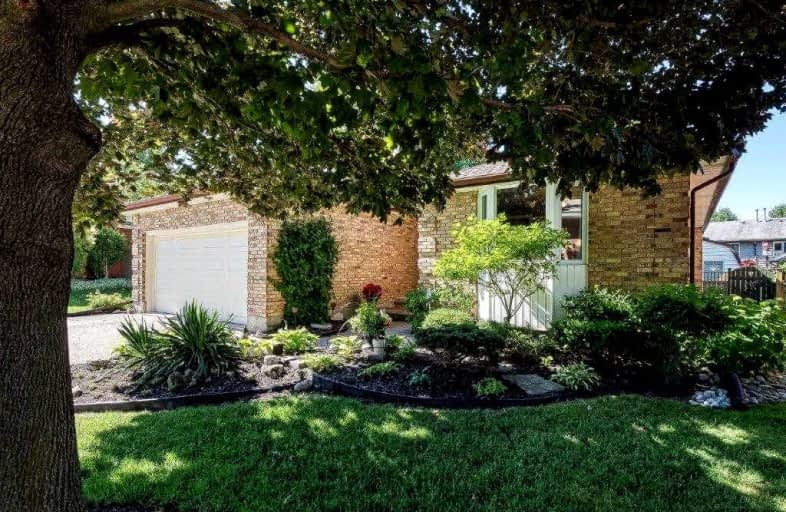Sold on Sep 03, 2022
Note: Property is not currently for sale or for rent.

-
Type: Detached
-
Style: Bungalow
-
Lot Size: 56.14 x 129.82 Feet
-
Age: No Data
-
Taxes: $4,131 per year
-
Days on Site: 61 Days
-
Added: Jul 04, 2022 (2 months on market)
-
Updated:
-
Last Checked: 4 hours ago
-
MLS®#: X5686490
-
Listed By: Revel realty inc. brokerage
Lovingly Cared For 5 Bedroom, 2 Bath Bungalow With Double Car Garage Sits On A Large, Fully Fenced Landscaped Lot. Nice Design Layout With Main Floor Laundry, This Approx. 1400 Sq Ft Of Living Space On The Main Level Provides Incredible Value To Any Family Size. 3 Bedrooms With Large Closets, Updated Bright 4 Piece Bathroom With Skylight, Lots Of Windows For A Bright Living Room, Eat-In Kitchen With Ample Storage With Sliding Doors To A Large Deck And Gazebo With Views Of The Beautiful Perennial Gardens, Pond And Mature Trees.
Extras
Lower Level Consists Of A Huge Family Room With Built-Ins And Cozy Gas Fireplace, 2 Good Sized Bedrooms, Updated 3 Piece Bathroom And Large Utility Room With Lots Of Storage.**Interboard Listing: Woodstock - Ingersoll R. E. Assoc**
Property Details
Facts for 464 Manitoba Road, Woodstock
Status
Days on Market: 61
Last Status: Sold
Sold Date: Sep 03, 2022
Closed Date: Oct 27, 2022
Expiry Date: Dec 31, 2022
Sold Price: $687,500
Unavailable Date: Sep 06, 2022
Input Date: Jul 06, 2022
Prior LSC: Sold
Property
Status: Sale
Property Type: Detached
Style: Bungalow
Area: Woodstock
Availability Date: Flexible
Inside
Bedrooms: 5
Bathrooms: 2
Kitchens: 1
Rooms: 12
Den/Family Room: No
Air Conditioning: Central Air
Fireplace: Yes
Washrooms: 2
Building
Basement: Part Fin
Heat Type: Forced Air
Heat Source: Gas
Exterior: Brick
Water Supply: Municipal
Special Designation: Unknown
Parking
Driveway: Pvt Double
Garage Spaces: 2
Garage Type: Attached
Covered Parking Spaces: 4
Total Parking Spaces: 6
Fees
Tax Year: 2021
Tax Legal Description: Parcel 17-1, Section M56 Lot 17, Plan M56 Woodstoc
Taxes: $4,131
Land
Cross Street: Parkinson To Manitob
Municipality District: Woodstock
Fronting On: South
Parcel Number: 000870078
Pool: None
Sewer: Sewers
Lot Depth: 129.82 Feet
Lot Frontage: 56.14 Feet
Acres: < .50
Rooms
Room details for 464 Manitoba Road, Woodstock
| Type | Dimensions | Description |
|---|---|---|
| Kitchen Main | 2.87 x 3.47 | Eat-In Kitchen, Walk-Out |
| Living Main | 5.48 x 3.22 | |
| Laundry Main | 1.75 x 2.75 | |
| Family Main | 3.95 x 4.15 | |
| 2nd Br Main | 2.74 x 3.09 | |
| Utility Bsmt | 1.41 x 2.35 | |
| Prim Bdrm Main | 3.54 x 4.15 | |
| Bathroom Main | 1.54 x 3.09 | 4 Pc Bath, Skylight |
| Bathroom Bsmt | 1.81 x 2.72 | 3 Pc Bath |
| Br Bsmt | 4.28 x 3.99 | |
| Den Bsmt | 3.85 x 3.10 | |
| Rec Bsmt | 7.80 x 8.33 |
| XXXXXXXX | XXX XX, XXXX |
XXXX XXX XXXX |
$XXX,XXX |
| XXX XX, XXXX |
XXXXXX XXX XXXX |
$XXX,XXX | |
| XXXXXXXX | XXX XX, XXXX |
XXXXXXX XXX XXXX |
|
| XXX XX, XXXX |
XXXXXX XXX XXXX |
$XXX,XXX |
| XXXXXXXX XXXX | XXX XX, XXXX | $687,500 XXX XXXX |
| XXXXXXXX XXXXXX | XXX XX, XXXX | $749,000 XXX XXXX |
| XXXXXXXX XXXXXXX | XXX XX, XXXX | XXX XXXX |
| XXXXXXXX XXXXXX | XXX XX, XXXX | $749,000 XXX XXXX |

Holy Family French Immersion School
Elementary: CatholicCentral Public School
Elementary: PublicOliver Stephens Public School
Elementary: PublicEastdale Public School
Elementary: PublicSouthside Public School
Elementary: PublicSt Patrick's
Elementary: CatholicSt Don Bosco Catholic Secondary School
Secondary: CatholicÉcole secondaire catholique École secondaire Notre-Dame
Secondary: CatholicWoodstock Collegiate Institute
Secondary: PublicSt Mary's High School
Secondary: CatholicHuron Park Secondary School
Secondary: PublicCollege Avenue Secondary School
Secondary: Public- — bath
- — bed
13 OXFORD Street, Woodstock, Ontario • N4S 6A2 • Woodstock



