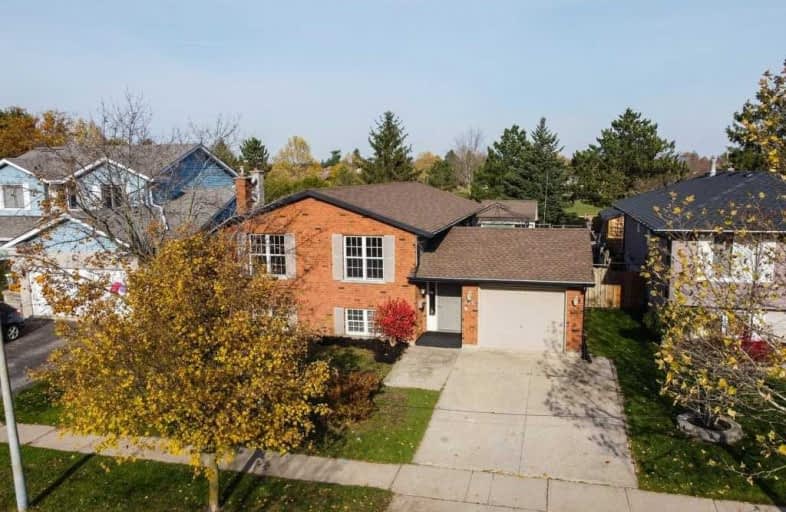Sold on Nov 16, 2020
Note: Property is not currently for sale or for rent.

-
Type: Detached
-
Style: Bungalow-Raised
-
Size: 2000 sqft
-
Lot Size: 50.2 x 117.81 Feet
-
Age: 31-50 years
-
Taxes: $3,594 per year
-
Days on Site: 7 Days
-
Added: Nov 09, 2020 (1 week on market)
-
Updated:
-
Last Checked: 2 hours ago
-
MLS®#: X4983501
-
Listed By: Makey real estate inc., brokerage
Your Backyard Looks Over William Dutton Park, Which Is Connected Directly To Algonquin Public School Property. Just Slip Through The Gate To Join Friends In The Park / School Playground - No Roads To Cross, No School Bus Needed. This Oversized Raised Ranch Plan Features 5 Bedrooms, 2 Bathrooms Each With Tub & Shower, Hardwood Floors On The Main Level Which Glow With Warmth When The Evening Sun Shines Through The Front Windows.
Extras
The Lower Level Features A Large Recreation Room With Gas Fireplace And Nwewer Carpet. Approx 2400 Sqft Of Finished Living Soace & Lots Of Room To Grow In A Great Neighbourhood. Within Walking D**Interboard Listing: Cambridge R. E. Assoc**
Property Details
Facts for 476 Ojibway Street, Woodstock
Status
Days on Market: 7
Last Status: Sold
Sold Date: Nov 16, 2020
Closed Date: Jan 15, 2021
Expiry Date: May 31, 2021
Sold Price: $550,000
Unavailable Date: Nov 16, 2020
Input Date: Nov 09, 2020
Prior LSC: Listing with no contract changes
Property
Status: Sale
Property Type: Detached
Style: Bungalow-Raised
Size (sq ft): 2000
Age: 31-50
Area: Woodstock
Availability Date: Flexible
Assessment Amount: $244,000
Assessment Year: 2020
Inside
Bedrooms: 5
Bathrooms: 2
Kitchens: 1
Rooms: 7
Den/Family Room: No
Air Conditioning: Central Air
Fireplace: Yes
Laundry Level: Lower
Washrooms: 2
Utilities
Electricity: Yes
Gas: Yes
Cable: Yes
Telephone: Yes
Building
Basement: Finished
Basement 2: Full
Heat Type: Forced Air
Heat Source: Gas
Exterior: Alum Siding
Exterior: Brick
Elevator: N
UFFI: No
Energy Certificate: N
Green Verification Status: N
Water Supply: Municipal
Physically Handicapped-Equipped: N
Special Designation: Unknown
Other Structures: Garden Shed
Other Structures: Kennel
Retirement: N
Parking
Driveway: Pvt Double
Garage Spaces: 1
Garage Type: Attached
Covered Parking Spaces: 2
Total Parking Spaces: 3
Fees
Tax Year: 2020
Tax Legal Description: Lot 16 On 41M80 Woodstock
Taxes: $3,594
Highlights
Feature: Grnbelt/Cons
Feature: Hospital
Feature: Library
Feature: Park
Feature: Public Transit
Feature: Rec Centre
Land
Cross Street: Cree Ave & Ojibway S
Municipality District: Woodstock
Fronting On: East
Parcel Number: 001340696
Pool: None
Sewer: Sewers
Lot Depth: 117.81 Feet
Lot Frontage: 50.2 Feet
Acres: < .50
Zoning: Residential
Waterfront: None
Additional Media
- Virtual Tour: HTTPS://UNBRANDED.YOURIGUIDE.COM/476_OJIBWAY_ST_WOODSTOCK_ON
Rooms
Room details for 476 Ojibway Street, Woodstock
| Type | Dimensions | Description |
|---|---|---|
| Living Main | 6.71 x 6.10 | Hardwood Floor |
| Kitchen Main | 2.44 x 3.05 | Laminate |
| Dining Main | 2.44 x 2.13 | Laminate |
| 2nd Br Main | 3.66 x 2.74 | Hardwood Floor |
| 3rd Br Main | 3.66 x 2.74 | Hardwood Floor |
| Master Main | 3.35 x 4.88 | Hardwood Floor, Ensuite Bath |
| Bathroom Main | 3.66 x 2.44 | 4 Pc Bath |
| Rec Lower | 6.71 x 3.96 | Fireplace |
| 4th Br Lower | 3.35 x 3.66 | |
| 5th Br Lower | 3.35 x 2.74 | |
| Laundry Lower | 3.35 x 3.96 | |
| Bathroom Lower | 3.35 x 2.44 | 4 Pc Bath |
| XXXXXXXX | XXX XX, XXXX |
XXXX XXX XXXX |
$XXX,XXX |
| XXX XX, XXXX |
XXXXXX XXX XXXX |
$XXX,XXX |
| XXXXXXXX XXXX | XXX XX, XXXX | $550,000 XXX XXXX |
| XXXXXXXX XXXXXX | XXX XX, XXXX | $495,000 XXX XXXX |

St Michael's
Elementary: CatholicWinchester Street Public School
Elementary: PublicRoch Carrier French Immersion Public School
Elementary: PublicÉcole élémentaire catholique Sainte-Marguerite-Bourgeoys
Elementary: CatholicSpringbank Public School
Elementary: PublicAlgonquin Public School
Elementary: PublicSt Don Bosco Catholic Secondary School
Secondary: CatholicÉcole secondaire catholique École secondaire Notre-Dame
Secondary: CatholicWoodstock Collegiate Institute
Secondary: PublicSt Mary's High School
Secondary: CatholicHuron Park Secondary School
Secondary: PublicCollege Avenue Secondary School
Secondary: Public

