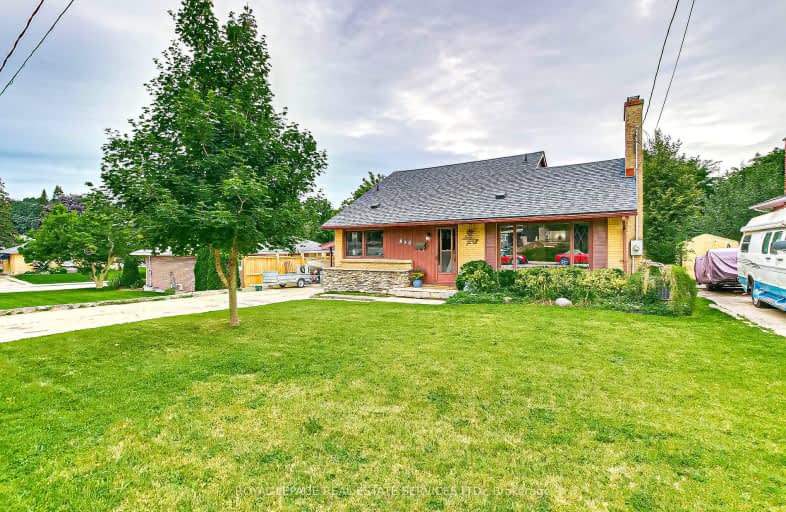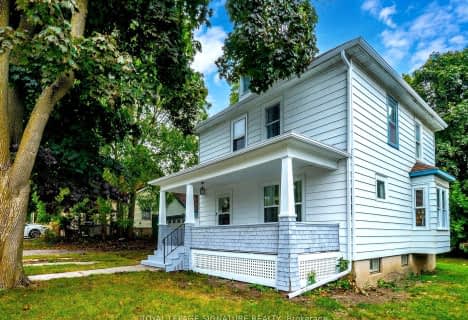Car-Dependent
- Almost all errands require a car.
Somewhat Bikeable
- Most errands require a car.

Holy Family French Immersion School
Elementary: CatholicCentral Public School
Elementary: PublicNorthdale Public School
Elementary: PublicWinchester Street Public School
Elementary: PublicRoch Carrier French Immersion Public School
Elementary: PublicÉcole élémentaire catholique Sainte-Marguerite-Bourgeoys
Elementary: CatholicSt Don Bosco Catholic Secondary School
Secondary: CatholicÉcole secondaire catholique École secondaire Notre-Dame
Secondary: CatholicWoodstock Collegiate Institute
Secondary: PublicSt Mary's High School
Secondary: CatholicHuron Park Secondary School
Secondary: PublicCollege Avenue Secondary School
Secondary: Public-
Crabby Joe's
409 Dundas Street, Woodstock, ON N4S 1B8 1.92km -
Finkle Street Tap & Grill
450 Simcoe Street, Woodstock, ON N4S 1J8 2.02km -
The Pub At Norwich Ave
305 Norwich Avenue, Woodstock, ON N4S 3W1 3.05km
-
7-Eleven
3 Huron St, Woodstock, ON N4S 6Y9 1.79km -
Beantown Coffee
9 Reeve Street, Woodstock, ON N4S 3G1 1.86km -
Coffee Culture
433 Dundas Street, Woodstock, ON N4S 1B8 1.89km
-
GoodLife Fitness
580 Bruin Blvd, Woodstock, ON N4V 1E5 4.14km -
Genuine Fitness
804 Ontario Street, Stratford, ON N5A 3K1 29.69km -
YMCA of Stratford- Perth
204 Downie Street, Stratford, ON N5A 1X4 30.55km
-
Rexall Drug Store
379 Av Springbank, Woodstock, ON N4T 1R3 1.55km -
Shoppers Drug Mart
333 Dundas Street, Woodstock, ON N4S 1B5 2.04km -
Cook's Pharmacy
75 Huron Street, New Hamburg, ON N3A 1K1 25.97km
-
Kebab Shawarma
951 Devonshire Avenue, Woodstock, ON N4S 5S1 1.39km -
Cutchie's Sports Tap & Eatery
951 Devonshire Avenue, Woodstock, ON N4S 5S1 1.4km -
Subway Restaurants
385 Springbank Ave, Woodstock, ON N4T 1R3 1.54km
-
Mary's Fine Jewellery
527 Dundas Street, Woodstock, ON N4S 1C3 1.82km -
Giant Tiger
930 Dundas Street, Woodstock, ON N4S 1H3 2.37km -
Bulk Barn Foods
930 Dundas Street, Woodstock, ON N4S 8X6 2.28km
-
Sobeys
379 Springbank Avenue, Woodstock, ON N4T 1R3 1.45km -
Foodland
645 Dundas Street, Woodstock, ON N4S 1E4 1.79km -
Picard Peanuts
876 Dundas Street, Woodstock, ON N4S 1G7 2.08km
-
The Beer Store
875 Highland Road W, Kitchener, ON N2N 2Y2 36.68km -
Winexpert Kitchener
645 Westmount Road E, Unit 2, Kitchener, ON N2E 3S3 36.7km -
LCBO
450 Columbia Street W, Waterloo, ON N2T 2W1 38.83km
-
Mac's
949 Devonshire Avenue, Woodstock, ON N4S 5S1 1.55km -
7-Eleven
3 Huron St, Woodstock, ON N4S 6Y9 1.79km -
Woodstock Esso
371 Av Norwich, Woodstock, ON N4S 3W4 3.26km
-
Gallery Cinemas
15 Perry Street, Woodstock, ON N4S 3C1 1.98km -
Stratford Cinemas
551 Huron Street, Stratford, ON N5A 5T8 32.78km -
Landmark Cinemas - Waterloo
415 The Boardwalk University & Ira Needles Boulevard, Waterloo, ON N2J 3Z4 35.91km
-
Woodstock Public Library
445 Hunter Street, Woodstock, ON N4S 4G7 1.7km -
Public Libraries
150 Pioneer Drive, Kitchener, ON N2P 2C2 37.71km -
Idea Exchange
435 King Street E, Cambridge, ON N3H 3N1 42.39km
-
Woodstock Hospital
310 Juliana Drive, Woodstock, ON N4V 0A4 4.51km -
Hospital Medical Clinic
333 Athlone Avenue, Woodstock, ON N4V 0B8 4.63km -
Alexandra Hospital
29 Noxon Street, Ingersoll, ON N5C 1B8 16.03km
-
Roth Park
680 Highland Dr (Huron St.), Woodstock ON N4S 7G8 0.54km -
Sloane Park
Woodstock ON 1.12km -
Vansittart Park
174 Vansittart Ave (Ingersoll Ave.), Woodstock ON 1.45km
-
BMO Bank of Montreal
379 Springbank Ave N, Woodstock ON N4T 1R3 1.46km -
Scotiabank
385 Springbank Ave N (Devonshire Ave.), Woodstock ON N4T 1R3 1.54km -
Spring Bank Energy Healing
368 Springbank Ave, Woodstock ON N4T 1L1 1.54km














