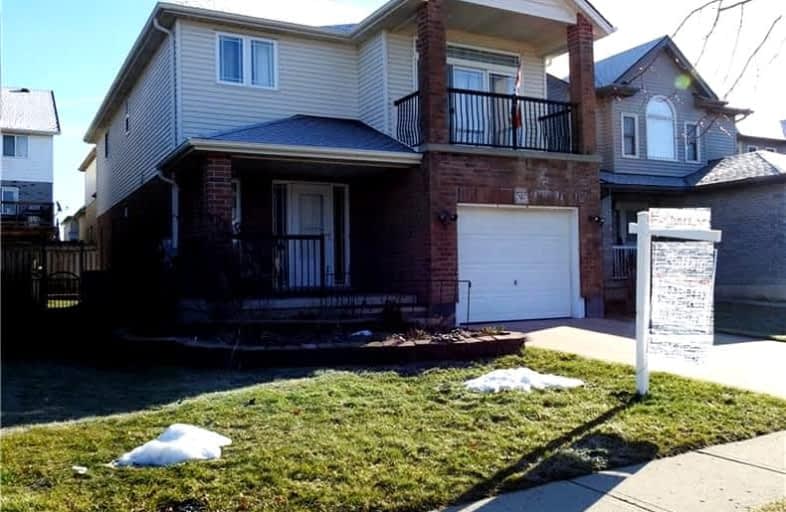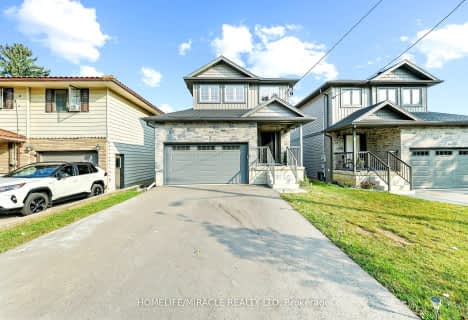Car-Dependent
- Most errands require a car.
32
/100
Somewhat Bikeable
- Most errands require a car.
35
/100

Holy Family French Immersion School
Elementary: Catholic
2.72 km
Central Public School
Elementary: Public
2.13 km
Oliver Stephens Public School
Elementary: Public
1.39 km
Eastdale Public School
Elementary: Public
2.25 km
Southside Public School
Elementary: Public
0.75 km
St Patrick's
Elementary: Catholic
0.57 km
St Don Bosco Catholic Secondary School
Secondary: Catholic
1.91 km
École secondaire catholique École secondaire Notre-Dame
Secondary: Catholic
5.24 km
Woodstock Collegiate Institute
Secondary: Public
2.16 km
St Mary's High School
Secondary: Catholic
0.39 km
Huron Park Secondary School
Secondary: Public
3.32 km
College Avenue Secondary School
Secondary: Public
1.54 km
-
Les McKerral Park
Juliana Dr., Woodstock ON 0.44km -
Kintrea Park
Woodstock ON 0.64km -
Southside Park
192 Old Wellington St (Henry St.), Woodstock ON 1.04km
-
RBC Royal Bank ATM
535 Norwich Ave, Woodstock ON N4V 1C7 1.52km -
RBC Royal Bank
476 Peel St, Woodstock ON N4S 1K1 1.87km -
TD Bank Financial Group
400 Dundas St, Woodstock ON N4S 1B9 1.97km














