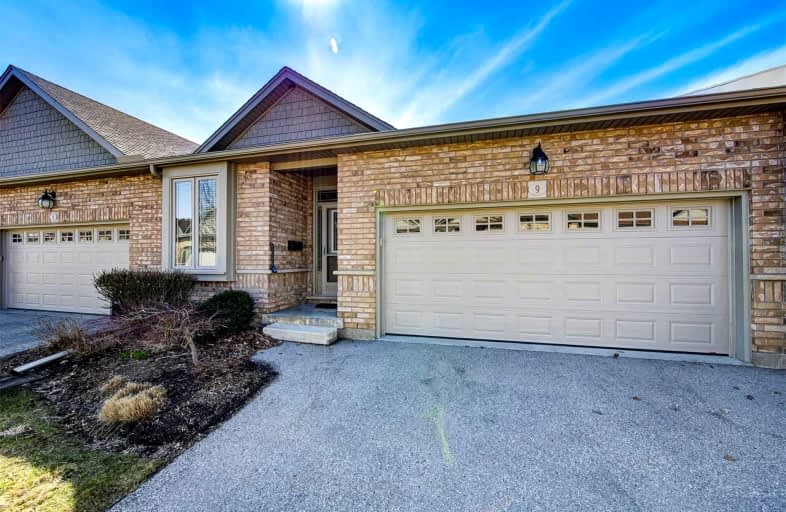
École élémentaire catholique Notre-Dame
Elementary: Catholic
0.41 km
St Michael's
Elementary: Catholic
1.33 km
Winchester Street Public School
Elementary: Public
2.54 km
Roch Carrier French Immersion Public School
Elementary: Public
2.34 km
Springbank Public School
Elementary: Public
1.57 km
Algonquin Public School
Elementary: Public
1.30 km
St Don Bosco Catholic Secondary School
Secondary: Catholic
3.67 km
École secondaire catholique École secondaire Notre-Dame
Secondary: Catholic
0.41 km
Woodstock Collegiate Institute
Secondary: Public
4.01 km
St Mary's High School
Secondary: Catholic
5.07 km
Huron Park Secondary School
Secondary: Public
2.24 km
College Avenue Secondary School
Secondary: Public
3.88 km



