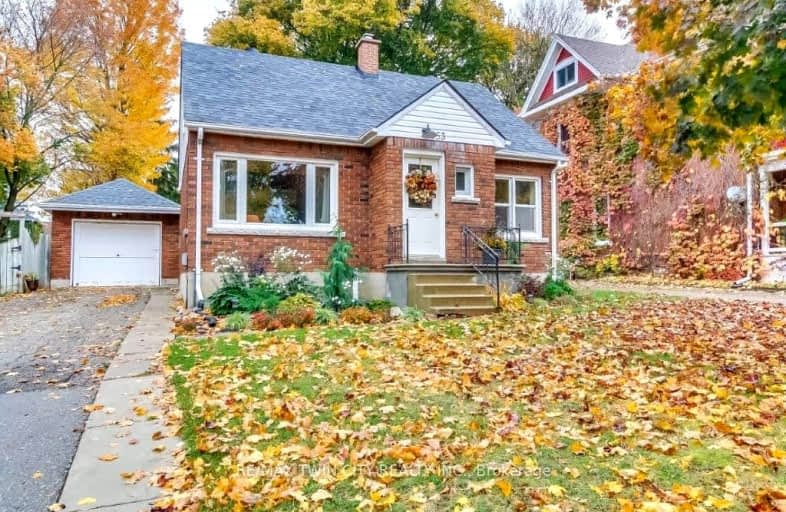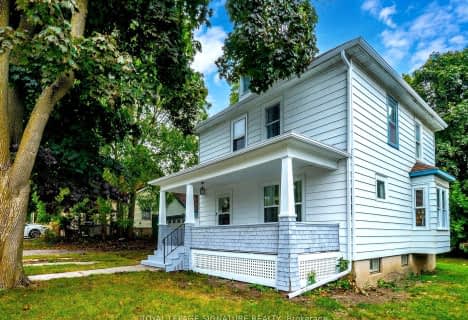Walker's Paradise
- Daily errands do not require a car.
92
/100
Bikeable
- Some errands can be accomplished on bike.
52
/100

Central Public School
Elementary: Public
0.62 km
Oliver Stephens Public School
Elementary: Public
1.11 km
Southside Public School
Elementary: Public
1.12 km
Northdale Public School
Elementary: Public
1.41 km
St Patrick's
Elementary: Catholic
1.30 km
École élémentaire catholique Sainte-Marguerite-Bourgeoys
Elementary: Catholic
1.59 km
St Don Bosco Catholic Secondary School
Secondary: Catholic
0.36 km
École secondaire catholique École secondaire Notre-Dame
Secondary: Catholic
3.91 km
Woodstock Collegiate Institute
Secondary: Public
0.52 km
St Mary's High School
Secondary: Catholic
1.58 km
Huron Park Secondary School
Secondary: Public
1.76 km
College Avenue Secondary School
Secondary: Public
0.79 km
-
Argyle Park
391 Hay St (Butler St.), Woodstock ON N4S 2C5 0.66km -
McIntosh Park
140 Butler St (Kendall Ave.), Woodstock ON N4S 2Y6 0.8km -
Southside Park
192 Old Wellington St (Henry St.), Woodstock ON 0.76km
-
BMO Bank of Montreal
534 Dundas St, Woodstock ON N4S 1C5 0.28km -
CIBC
Hwy 401 East, Woodstock ON N3C 2V4 0.3km -
TD Canada Trust ATM
539 Dundas St, Woodstock ON N4S 1C6 0.3km














