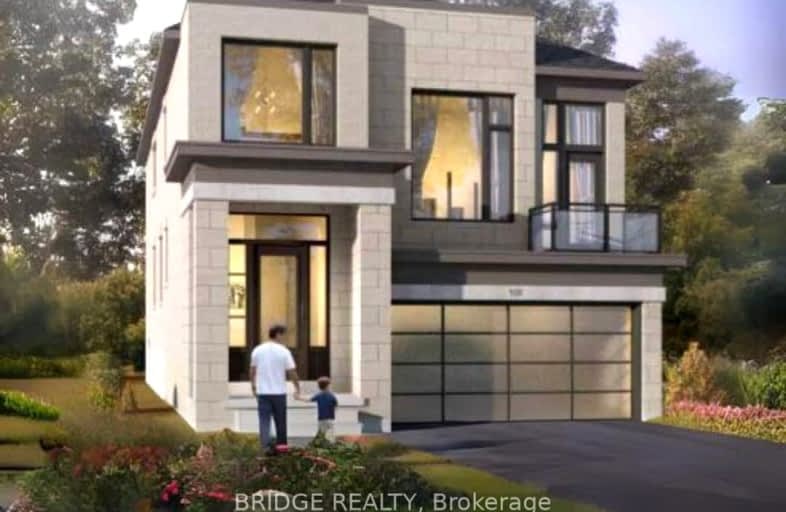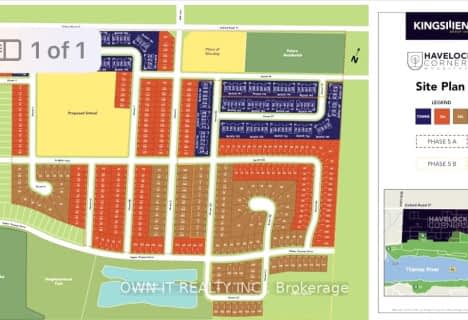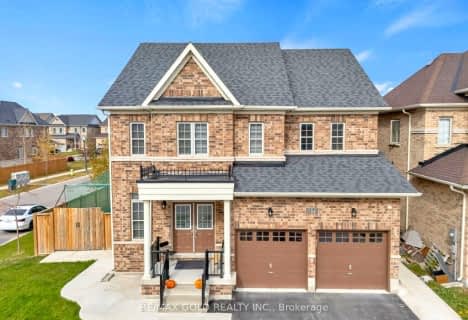Car-Dependent
- Almost all errands require a car.
1
/100
Somewhat Bikeable
- Almost all errands require a car.
23
/100

St Michael's
Elementary: Catholic
2.08 km
Northdale Public School
Elementary: Public
2.88 km
Roch Carrier French Immersion Public School
Elementary: Public
2.64 km
École élémentaire catholique Sainte-Marguerite-Bourgeoys
Elementary: Catholic
2.61 km
Springbank Public School
Elementary: Public
2.73 km
Algonquin Public School
Elementary: Public
1.61 km
St Don Bosco Catholic Secondary School
Secondary: Catholic
4.01 km
École secondaire catholique École secondaire Notre-Dame
Secondary: Catholic
2.73 km
Woodstock Collegiate Institute
Secondary: Public
3.89 km
St Mary's High School
Secondary: Catholic
5.67 km
Huron Park Secondary School
Secondary: Public
2.78 km
College Avenue Secondary School
Secondary: Public
4.50 km
-
Roth Park
680 Highland Dr (Huron St.), Woodstock ON N4S 7G8 1.74km -
Les Cook Park
1227 Sprucedale Rd (John Davies Dr.), Woodstock ON N4T 1N1 2.61km -
Sloane Park
Woodstock ON 2.74km
-
BMO Bank of Montreal
379 Springbank Ave N, Woodstock ON N4T 1R3 2.06km -
RBC Royal Bank
218 Springbank Ave N (Sprucedale Rd.), Woodstock ON N4S 7R3 2.61km -
Localcoin Bitcoin ATM - Petro-Canada
805 Vansittart Ave, Woodstock ON N4T 0L6 2.99km













