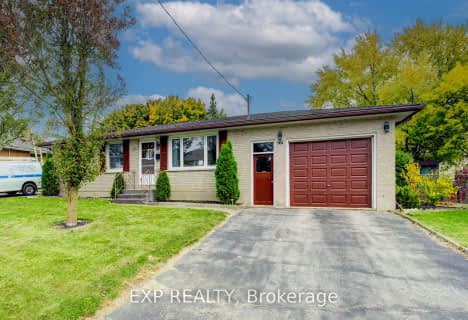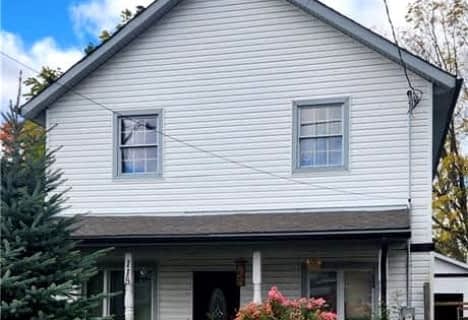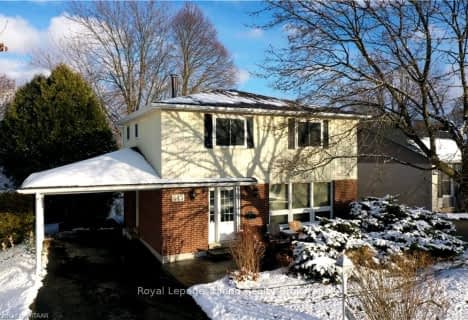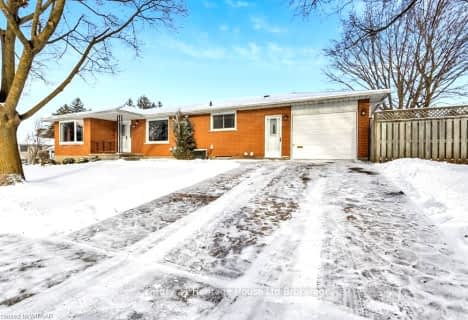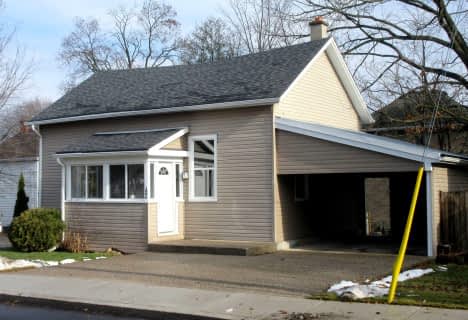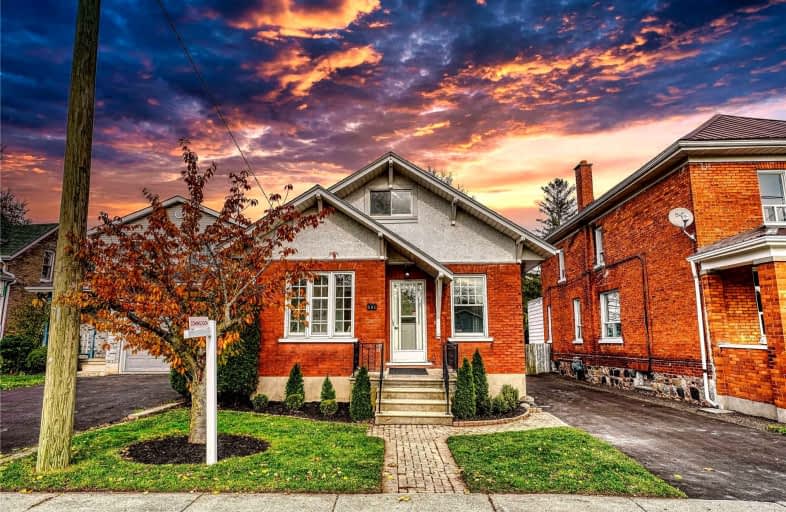
Video Tour

Holy Family French Immersion School
Elementary: Catholic
1.19 km
Central Public School
Elementary: Public
0.69 km
Northdale Public School
Elementary: Public
0.66 km
Winchester Street Public School
Elementary: Public
1.07 km
Roch Carrier French Immersion Public School
Elementary: Public
1.15 km
École élémentaire catholique Sainte-Marguerite-Bourgeoys
Elementary: Catholic
0.82 km
St Don Bosco Catholic Secondary School
Secondary: Catholic
0.76 km
École secondaire catholique École secondaire Notre-Dame
Secondary: Catholic
3.48 km
Woodstock Collegiate Institute
Secondary: Public
0.53 km
St Mary's High School
Secondary: Catholic
2.35 km
Huron Park Secondary School
Secondary: Public
1.29 km
College Avenue Secondary School
Secondary: Public
1.36 km



