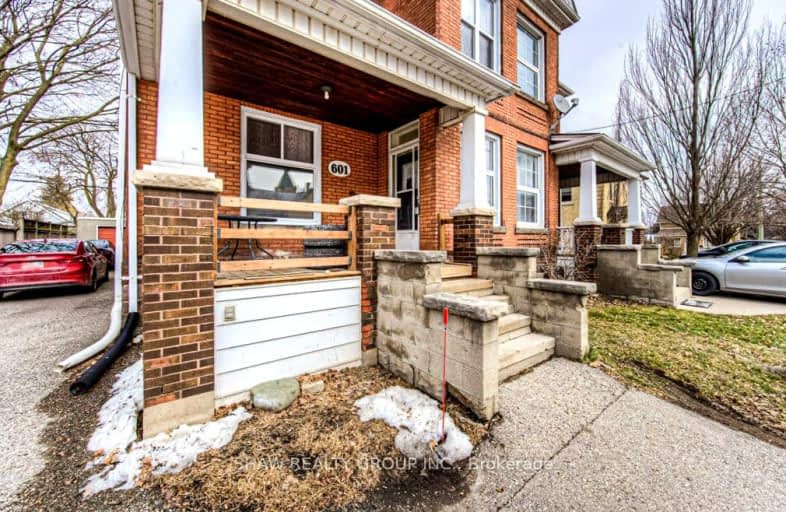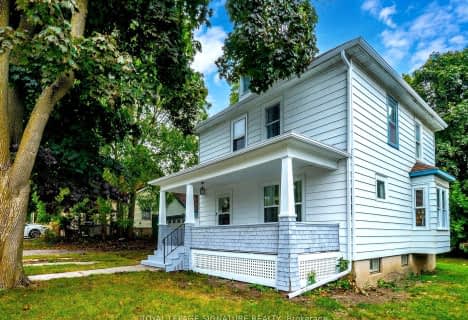Walker's Paradise
- Daily errands do not require a car.
91
/100
Bikeable
- Some errands can be accomplished on bike.
64
/100

Central Public School
Elementary: Public
0.63 km
Oliver Stephens Public School
Elementary: Public
1.45 km
Northdale Public School
Elementary: Public
0.93 km
Winchester Street Public School
Elementary: Public
1.08 km
Roch Carrier French Immersion Public School
Elementary: Public
1.26 km
École élémentaire catholique Sainte-Marguerite-Bourgeoys
Elementary: Catholic
1.08 km
St Don Bosco Catholic Secondary School
Secondary: Catholic
0.49 km
École secondaire catholique École secondaire Notre-Dame
Secondary: Catholic
3.55 km
Woodstock Collegiate Institute
Secondary: Public
0.45 km
St Mary's High School
Secondary: Catholic
2.08 km
Huron Park Secondary School
Secondary: Public
1.36 km
College Avenue Secondary School
Secondary: Public
1.10 km
-
Vansittart Park
174 Vansittart Ave (Ingersoll Ave.), Woodstock ON 0.95km -
Sloane Park
Woodstock ON 1km -
McIntosh Park
140 Butler St (Kendall Ave.), Woodstock ON N4S 2Y6 1.17km
-
TD Bank Financial Group
645 Dundas St, Woodstock ON N4S 1E4 0.2km -
TD Canada Trust ATM
539 Dundas St, Woodstock ON N4S 1C6 0.27km -
TD Bank Financial Group
539 Dundas St (Wellington St), Woodstock ON N4S 1C6 0.28km





