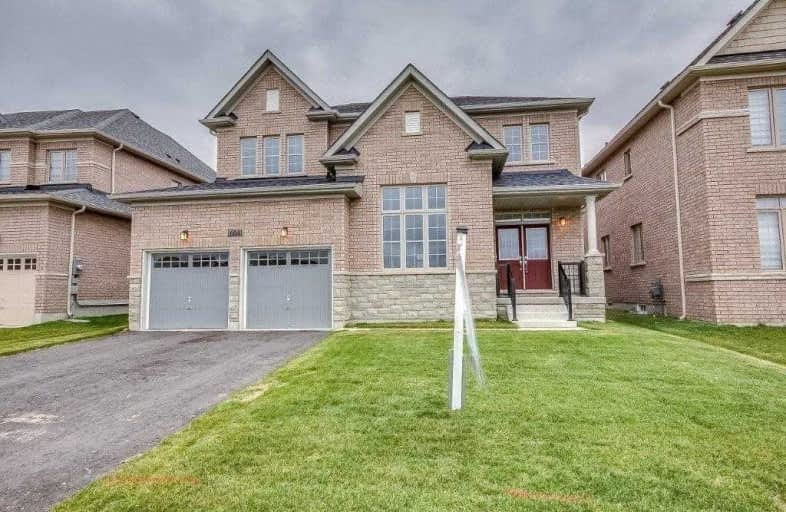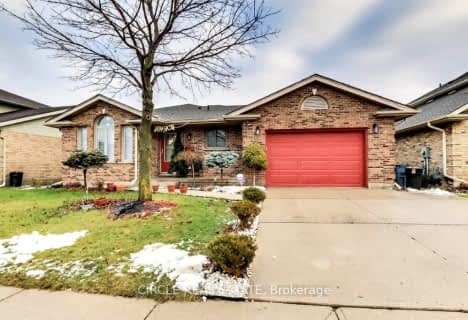
St Michael's
Elementary: Catholic
2.00 km
Northdale Public School
Elementary: Public
2.12 km
Winchester Street Public School
Elementary: Public
2.63 km
Roch Carrier French Immersion Public School
Elementary: Public
2.19 km
École élémentaire catholique Sainte-Marguerite-Bourgeoys
Elementary: Catholic
1.91 km
Algonquin Public School
Elementary: Public
1.63 km
St Don Bosco Catholic Secondary School
Secondary: Catholic
3.40 km
École secondaire catholique École secondaire Notre-Dame
Secondary: Catholic
3.07 km
Woodstock Collegiate Institute
Secondary: Public
3.15 km
St Mary's High School
Secondary: Catholic
5.05 km
Huron Park Secondary School
Secondary: Public
2.39 km
College Avenue Secondary School
Secondary: Public
3.94 km













