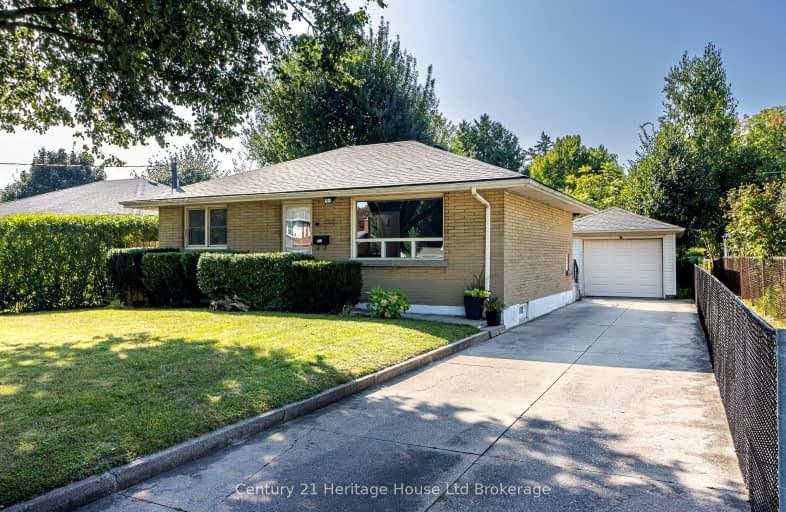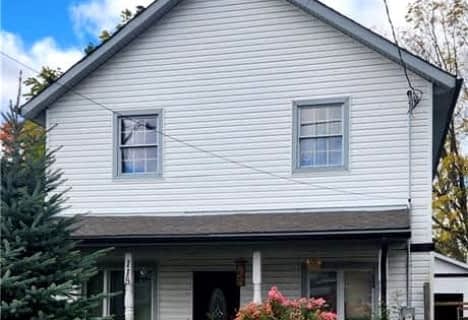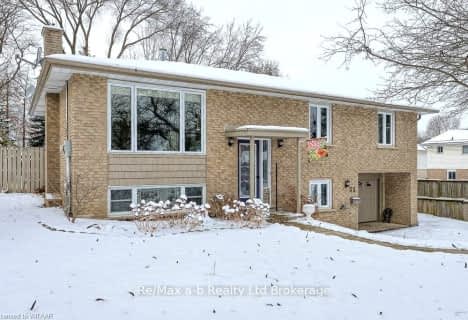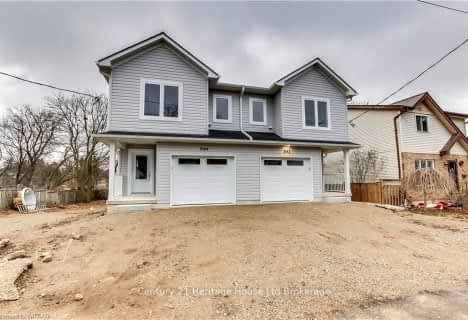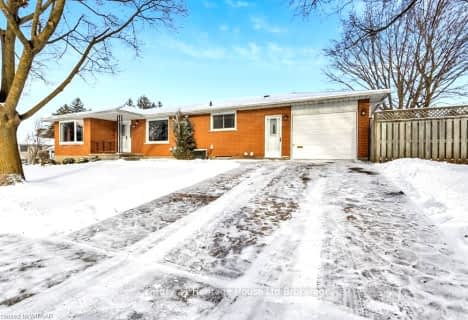Car-Dependent
- Most errands require a car.
42
/100
Somewhat Bikeable
- Most errands require a car.
46
/100

Holy Family French Immersion School
Elementary: Catholic
1.53 km
Central Public School
Elementary: Public
1.50 km
Northdale Public School
Elementary: Public
0.38 km
Winchester Street Public School
Elementary: Public
1.33 km
Roch Carrier French Immersion Public School
Elementary: Public
1.04 km
École élémentaire catholique Sainte-Marguerite-Bourgeoys
Elementary: Catholic
0.24 km
St Don Bosco Catholic Secondary School
Secondary: Catholic
1.70 km
École secondaire catholique École secondaire Notre-Dame
Secondary: Catholic
3.19 km
Woodstock Collegiate Institute
Secondary: Public
1.40 km
St Mary's High School
Secondary: Catholic
3.33 km
Huron Park Secondary School
Secondary: Public
1.30 km
College Avenue Secondary School
Secondary: Public
2.29 km
-
William Grey Park
Woodstock ON N4S 7G4 0.45km -
Altadore Park
36 Altadore Cres (Victoria St. N.), Woodstock ON N4S 5E9 0.51km -
Knightsbridge Park
747 Knightsbridge Rd (Sydenham St.), Woodstock ON 0.74km
-
TD Bank Financial Group
645 Dundas St, Woodstock ON N4S 1E4 1.29km -
Scotiabank
385 Springbank Ave N (Devonshire Ave.), Woodstock ON N4T 1R3 1.42km -
Spring Bank Energy Healing
368 Springbank Ave, Woodstock ON N4T 1L1 1.42km
