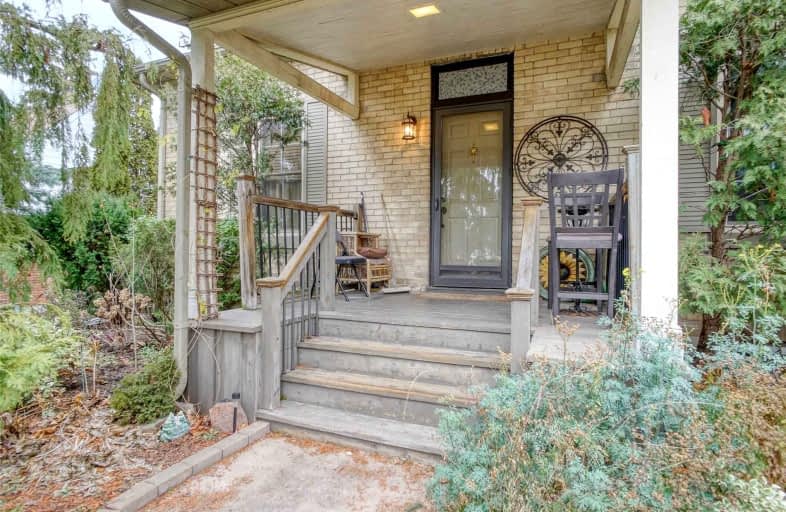Sold on Dec 23, 2022
Note: Property is not currently for sale or for rent.

-
Type: Detached
-
Style: Bungalow
-
Size: 700 sqft
-
Lot Size: 54 x 104 Feet
-
Age: 100+ years
-
Taxes: $3,061 per year
-
Days on Site: 17 Days
-
Added: Dec 06, 2022 (2 weeks on market)
-
Updated:
-
Last Checked: 1 day ago
-
MLS®#: X5844846
-
Listed By: Re/max twin city realty inc., brokerage
Excellent Curb Appeal And Amazing Potential To Bring This Home And Lot Back To It's Former Glory! Attention First Time Homebuyers, Downsizers, Renovators, & Investors! 3 Bedroom, 2 Bathroom Brick Bungalow Located In South Woodstock. Great Location Close To Schools, Woodstock's Famous Southside Park , Community Complex, Fanshawe College, Hospital, Major Highways & Shopping. Home Offers A Charming Covered Front Porch, High Ceilings, A Cozy Living Room With Gas Fireplace & Pine Floors, A Private & Fully Fenced Yard With Deck And Patio Area, Parking For 4, & Lots Of Storage Space. Home Is Being Sold In "As Is" Condition.
Property Details
Facts for 65 Dover Street, Woodstock
Status
Days on Market: 17
Last Status: Sold
Sold Date: Dec 23, 2022
Closed Date: Mar 30, 2023
Expiry Date: Mar 06, 2023
Sold Price: $430,000
Unavailable Date: Dec 23, 2022
Input Date: Dec 06, 2022
Prior LSC: Sold
Property
Status: Sale
Property Type: Detached
Style: Bungalow
Size (sq ft): 700
Age: 100+
Area: Woodstock
Assessment Amount: $200,000
Assessment Year: 2022
Inside
Bedrooms: 3
Bathrooms: 2
Kitchens: 1
Rooms: 8
Den/Family Room: Yes
Air Conditioning: Central Air
Fireplace: Yes
Laundry Level: Lower
Central Vacuum: N
Washrooms: 2
Utilities
Electricity: Yes
Gas: Yes
Cable: Yes
Telephone: Yes
Building
Basement: Half
Basement 2: Part Fin
Heat Type: Forced Air
Heat Source: Gas
Exterior: Brick
Elevator: N
UFFI: No
Water Supply: Municipal
Physically Handicapped-Equipped: N
Special Designation: Unknown
Other Structures: Garden Shed
Retirement: N
Parking
Driveway: Private
Garage Type: None
Covered Parking Spaces: 4
Total Parking Spaces: 2
Fees
Tax Year: 2022
Tax Legal Description: W 1/2 Lt 1 W/S Railway St Pl 185; Woodstock
Taxes: $3,061
Highlights
Feature: Fenced Yard
Feature: Hospital
Feature: Park
Feature: Rec Centre
Feature: School
Feature: Wooded/Treed
Land
Cross Street: Henry St To Dover St
Municipality District: Woodstock
Fronting On: West
Pool: None
Sewer: Sewers
Lot Depth: 104 Feet
Lot Frontage: 54 Feet
Acres: < .50
Zoning: R2
Waterfront: None
Additional Media
- Virtual Tour: https://unbranded.youriguide.com/65_dover_st_woodstock_on/
Rooms
Room details for 65 Dover Street, Woodstock
| Type | Dimensions | Description |
|---|---|---|
| Bathroom Main | 2.43 x 2.17 | 4 Pc Bath |
| 2nd Br Main | 240.00 x 2.98 | |
| 3rd Br Main | 2.60 x 3.88 | |
| Dining Main | 3.32 x 3.75 | |
| Kitchen Main | 2.54 x 1.48 | |
| Living Main | 3.58 x 3.79 | |
| Mudroom Main | 2.81 x 2.42 | |
| Prim Bdrm Main | 3.35 x 3.84 | |
| Bathroom Bsmt | 0.97 x 2.10 | 2 Pc Bath |
| Den Bsmt | 2.91 x 2.87 | |
| Utility Bsmt | 6.15 x 5.24 | |
| Workshop Bsmt | 4.22 x 2.90 |
| XXXXXXXX | XXX XX, XXXX |
XXXX XXX XXXX |
$XXX,XXX |
| XXX XX, XXXX |
XXXXXX XXX XXXX |
$XXX,XXX |
| XXXXXXXX XXXX | XXX XX, XXXX | $430,000 XXX XXXX |
| XXXXXXXX XXXXXX | XXX XX, XXXX | $350,000 XXX XXXX |

Central Public School
Elementary: PublicOliver Stephens Public School
Elementary: PublicEastdale Public School
Elementary: PublicSouthside Public School
Elementary: PublicWinchester Street Public School
Elementary: PublicSt Patrick's
Elementary: CatholicSt Don Bosco Catholic Secondary School
Secondary: CatholicÉcole secondaire catholique École secondaire Notre-Dame
Secondary: CatholicWoodstock Collegiate Institute
Secondary: PublicSt Mary's High School
Secondary: CatholicHuron Park Secondary School
Secondary: PublicCollege Avenue Secondary School
Secondary: Public- 2 bath
- 3 bed
414 Odlum Drive, Woodstock, Ontario • N4S 3S2 • Woodstock



