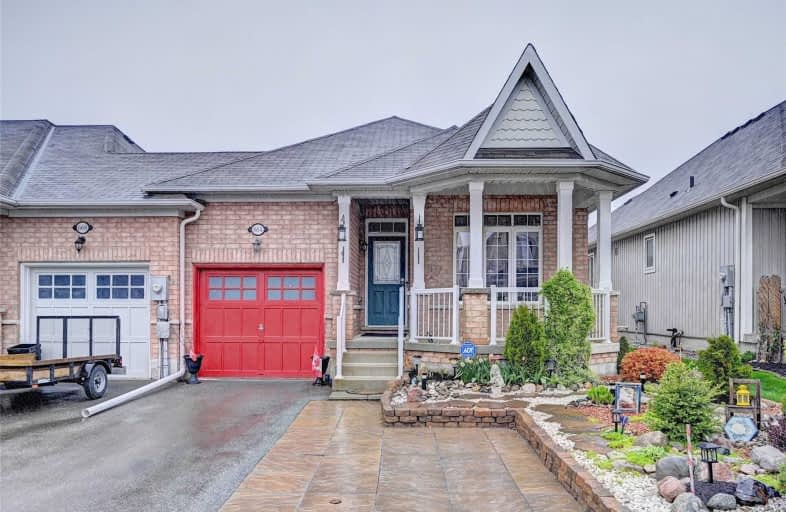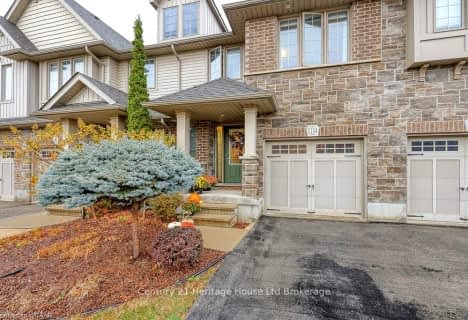
St Michael's
Elementary: Catholic
2.45 km
Northdale Public School
Elementary: Public
2.34 km
Winchester Street Public School
Elementary: Public
3.00 km
Roch Carrier French Immersion Public School
Elementary: Public
2.57 km
École élémentaire catholique Sainte-Marguerite-Bourgeoys
Elementary: Catholic
2.17 km
Algonquin Public School
Elementary: Public
2.08 km
St Don Bosco Catholic Secondary School
Secondary: Catholic
3.68 km
École secondaire catholique École secondaire Notre-Dame
Secondary: Catholic
3.51 km
Woodstock Collegiate Institute
Secondary: Public
3.35 km
St Mary's High School
Secondary: Catholic
5.32 km
Huron Park Secondary School
Secondary: Public
2.78 km
College Avenue Secondary School
Secondary: Public
4.24 km





